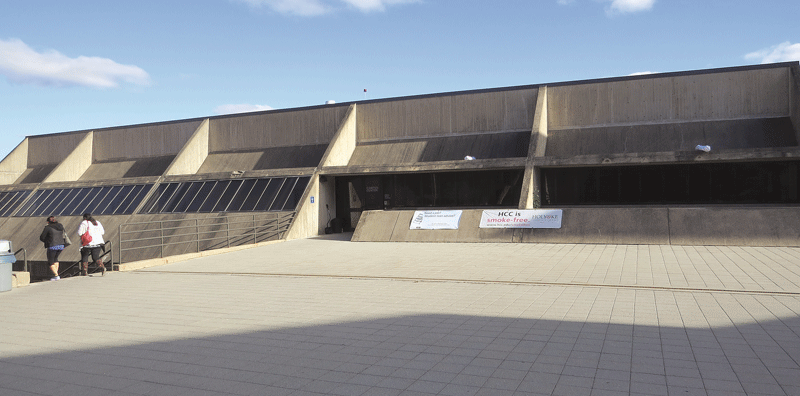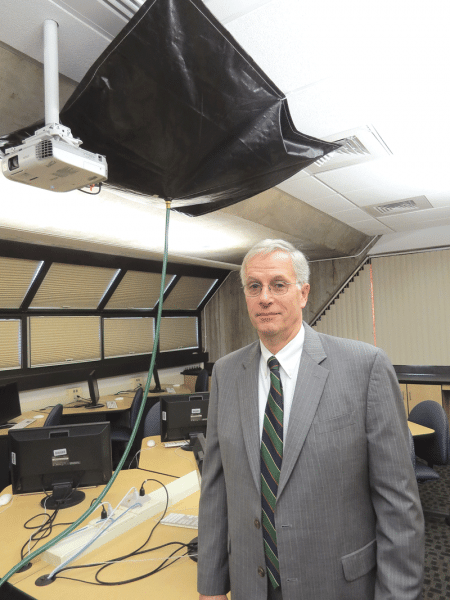HCC Plans $43.5 Million Renovation of Campus Center
A New Front Door
The number outside the door is G-313. But everyone knows it as the ‘digital video studio.’
It’s a well-equipped facility — done over as part of a $2 million renovation of the media center in Holyoke Community College’s campus center in 2008 — and, in most respects, it looks like a modern classroom.
Except for the black tarpaulin positioned just below the ceiling near the middle of the room.
This is an elaborate apparatus, actually, with the tarp hung so that the water leaking from the ceiling flows down and to the center, where it then passes into a hose that empties into a five-gallon bucket sitting on the floor.
“Pretty attractive, huh?” asked Bill Fogarty, HCC’s vice president of Administration and Finance as he offered a tour of the campus center, something he’s done quite often lately, but not for the reason he’d like.
Indeed, he’s certainly not showing off the facility, also known as Building G, hence G-313. Instead, he’s pointing out what the HCC community has had to put up with since … well, pretty much since the day the sloping, concrete facility opened its doors in 1980.
Fogarty’s not sure what month or day that was, but from what he’s heard anecdotally, the building has leaked since just after the ceremonial ribbon was cut — or at least the first day it rained.
Efforts to remediate the problem have continued for the past 35 years, mostly with stopgap measures like those in G-313. Funding for a permanent solution has come only after innumerable tours offered by Fogarty and others and countless “dog-and-pony shows,” as he called them, featuring color photos of the digital video center and several other facilities with water-collection systems of varying levels of sophistication.
The wait (for funding, anyway) finally ended last summer, when the state announced it was awarding $2.5 million for a massive renovation effort, the final monetary piece needed for what will be a $43.5 million project that will — in 30 months or so, according to current estimates — lead to tours of a much different kind.
When it’s over, the project to square off the campus center, thus eliminating the angles contributing to the water-damage problems, and add roughly 8,000 square feet will yield a facility that is in many ways state-of-the-art, student-friendly, and doesn’t leak.
It will in many ways give the school a new feel — and entry point, said its long-time president, Bill Messner.
“This will allow for a front door, which is something we’ve never had before,” he explained, adding that, despite its importance, the campus center is accessible only from a series of stairs leading down from the Frost Building, the main administration building, or from the adjoining Kittredge Center for Business & Workforce Development.
Plans call for an elaborate makeover of the dining-services facilities; a new home for the campus bookstore, which is currently housed in cramped, and, yes, leaking space on the ground floor; a new admissions office; and improved traffic flow to all those facilities.
The renovation project will create some headaches and logistical challenges — books will be sold only online for the length of the construction project, and dining facilities will be temporarily relocated to the already-crowded Frost Building next door, for example.
But the end result will be a facility that will certainly help the college as it works to attract students — HCC competes across many programs with Springfield Technical Community College, only eight miles away — and greatly enhance the experience for those who choose to attend.
Leaking Information
The campus-center project is the latest in a number of projects over the past decade or so that have in many ways transformed an HCC campus that first opened in the mid-’70s, and has been showing its age in many respects.
The 57,000-square-foot Kittredge Center, which opened in 2006, was a major addition to the campus, as was the new Center for Health Education, which opened its doors this past fall in the former Grynn & Barrett Studios building on Jarvis Avenue, just a few hundred yards from the campus (see story, page 22).
In the planning stages is a major renovation of the Marieb Building, which will house the HCC Center for Life Sciences on its first floor.
These and other projects have been undertaken to improve the student experience, create new learning opportunities, and improve student-recruitment efforts, said Messner, adding that the campus-center renovations were blueprinted for all the same reasons.
But at its core, this project was undertaken — and it’s been years, if not decades in the making — to eliminate design flaws, and thus water-infiltration issues and resulting building-material failures, that have plagued the building literally since the day it opened.
Indeed, as he offered his tour of the campus center, the last of what’s considered the “original” buildings on the campus, Fogarty showed BusinessWest several facilities with leaks and various forms of water-collection equipment, including other classrooms, the storage area in the bookstore, and a room just off the dining-services facility which, because of persistent leaks, has been used only for storage over the past several years.
“It’s been a chamber of horrors,” said Fogarty, adding that the college community has essentially had to live with the problem. And in recent years, that became increasingly difficult, creating a sense of urgency that culminated in more of those dog-and-pony shows, which helped prompt the state to include $2.5 million for the project as part of a larger package for capital projects. The balance of the cost is being funded through state bonds.
In a nutshell, the project calls for, well, building a new nutshell.

Officials at Holyoke Community College say the campus center has leaked since the day it opened in 1980.
“To solve the problem, we’ve explored a number of options,” Fogarty explained. “And it’s been determined that the best way to approach this is not to simply over-clad the building, but to square it off — to actually build a new exterior of the building.
“The idea is to square it off and have it look more like the Kittredge Building,” he went on. “That’s because the campus center is not a very attractive building. And while it’s more consistent with the rest of the campus, it’s the building that’s in the worst shape.”
Construction is scheduled to begin in the spring of 2017, and it will require closing down the structure for the duration of the project. That reality will force some imaginative responses, said Fogarty, because the campus is already cramped.
But the end product will be well worth the inconveniences, he went on, because it will give the college a campus center that is far more welcoming, student-friendly, and easy to access.
“We’re trying to make it as easy as possible for new students and new families coming to the campus to find this parking lot and then have a straight shot to admissions,” said Fogarty, citing just one example of how the renovated Building G will represent a substantial improvement over existing conditions.
Messner agreed. “Admissions is currently buried down on the second floor of this building [Frost, the main administration facility], and it’s a very unappealing situation,” he explained, “particularly when you’re trying to attract and impress and serve potential new students.
“So this is not only going to be much more attractive and conducive to a welcoming environment,” he went on, “it’s also going to cluster an array of services around admissions that lend themselves to serving potential new students — the testing, the advising, and more.”
Another example would be the plans for the new bookstore, to be relocated from its current basement home.
“Right now, you have to make an effort to find the bookstore; it’s just not conveniently located,” said Fogarty. “What we want to do is bring the bookstore to the second floor, and have that facility, the dining services, and the student-activity services all on the same floor, and all opening up to a common corridor.”
Dry Subject Matter
Fogarty said he’s essentially done giving tours of the campus center — at least for the next two and half years or so.
But he expects he’ll doing a lot of them afterward, showing off a facility that will be modern, accessible, easy to use, and, best of all, dry.
Indeed, G-313 will look like a modern classroom — without the water-collection apparatus.
George O’Brien can be reached at [email protected]






