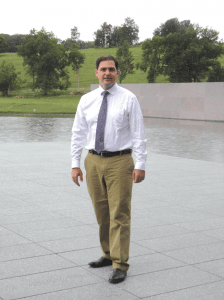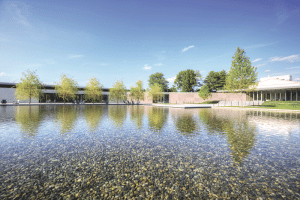A Time to Reflect
Clark Art Institute Reopens After Major Renovation
The Sterling and Francine Clark Art Institute in Williamstown celebrated the grand reopening of its 140-acre campus on July 4. It has been transformed by a $145 million renovation designed to give visitors a more coherent and expanded view of art and nature.
“It’s a whole new Clark; we have recast the public profile of the institution,” said Thomas Loughman, associate director for programs and planning. “We have maintained the beautiful, intimate experience we are known for, but created a better way to experience it so visitors can connect with the great pinnacle of human creation, which is art.”
The changes, which include new architecture and the newly built Clark Center, the main entryway into the campus, are breathtaking and have attracted rave reviews. The building was designed by Pulitzer Prize-winning architect Tadeo Ando to direct people’s views as they enter through walls of glass and three-tiered reflecting pools outside, where trees and hillsides are mirrored in water that comes right to the edge of the glass. In addition to their aesthetic value, the pools are advanced water-management systems that will reduce the Clark’s potable water use by 1 million gallons a year.“Ando is truly dedicated to the idea that great architecture needs to be in harmony with the landscape, and the reason the Clark Center has so much glass is because it was meant to bring the outside in,” Loughman said.
“The glass was installed to create a connection, historically and visually, with views to the left and right,” he continued, as he sat in a room backed by glass that looked out onto another pool of water. “The materials used in this building frame one’s view of the landscape, whether it is man-made and orderly or partially wild, with gradations in between.”
New ways to circulate between the buildings have also been created, which include a bridge outside and a hallway between the Clark Center and the museum. It has glass on one side, which changes as people travel along it, redirecting their view from a lily pond on the left to the reflecting pools on the right. Exhibit space has also been increased within the museum building itself, which had been closed for three years before the grand reopening last month.
Sally Majewski, manager of public relations and marketing, said reaction to the transformation has been overwhelmingly positive. “We’ve had an incredible response to what has been done, which has been very gratifying.”
She added that, when the museum building closed for the renovation, 75 French paintings from the Clark’s collection were sent on a three-year international tour in 11 cities. “They returned just in time to be reinstalled before we reopened,” Majewski told BusinessWest, noting that the international tour drew more than 2.6 million visitors.
In addition to the Clark Center and renovated museum building, other changes have been made, and the entire campus has become so inviting that locals can be seen walking their dogs along miles of pathways in the verdant landscape and pausing to sit beside the reflecting pools, while people from all over the world view art, study, and conduct research inside the buildings.
Ambitious Plan
Loughman said the expansion plans were first conceived in the late ’90s, when it became clear that the facilities at the Clark were too limited for their program, but they had ample room to grow.

Thomas Loughman says the design of the Clark and its surroundings help visitors make the connection between the beauty of nature and art.
In 2002, an architectural competition was launched, and Ando was chosen to design two new buildings. The first — the 42,600-square-foot Clark Center — includes more than 11,000 square feet of gallery space for special exhibitions, a multi-purpose pavilion for events, a dining area, a museum store, family spaces, and an all-glass museum pavilion that creates a new entrance to the original museum building.
The second new structure is the Lunder Center at Stone Hill, which houses smaller exhibits and contains a new art classroom, a seasonal café on a terrace that offers a sweeping view of the landscape, and the Williamstown Art Conservation Center’s facilities.
Phase 1 was completed in 2008 and included the Lunder Center, a new bridge, and a free shuttle service provided between that building and the main campus. Phase 2 involved the construction of the Clark Center with its reflecting pools, site work to the parking lot, and renovations to the museum building and Manton Research Center.
Consideration was also given to the environment, and the terraced reflecting pools that cover an acre were part of Ando’s master plan. They unite the museum’s campus by providing a peaceful view from inside and outside of Stone Hill Meadow, Christmas Brook, and its wetlands.
But they are functional as well and have helped position the Clark at the forefront of the museum world as a leader in sustainability and energy conservation.
Loughman said all the rainwater from the roofs and terraces is channeled into the pools and used to flush the toilets. “It’s a huge advance to have our stormwater-management system and gray-water system tied together in a sustainable fashion,” he told BusinessWest, as he gazed at the sheet of water, which is about 12 inches deep and has a bottom composed of Berkshire river rock and fieldstone.
Funding for the project came entirely from donations, with the exception of $1 million from the Massachusetts Cultural Facilities Fund, and financial vehicles were created to keep it moving forward. “People care deeply about our mission, which is to bridge the distance that separates the general public from what is happening in art history,” Loughman said. “We try to connect our guests with ideas and objects, and our new facilities let us do this better.”
Unification Efforts
Each of the four buildings on the campus has a distinct character. “The museum, which was built in the ’50s, is clad in white marble and looks like a Greek temple or mausoleum, while the Manton Research Center, designed in the ’60s, is clad in purple granite and built in New Brutalist style,” said Loughman, pointing out some of the differences.
But today, thanks to Tadeo Ando Architect and Associates, Selldorf Architects, and Reed Hilderbrand and Gensler, materials used in the Clark Center mirror those used in the museum and Manton Center.
The museum’s interior has also undergone change. The building gained 15% more exhibit space, which equates to about 2,200 square feet. That was made possible by moving the loading docks, mailroom, and other service spaces. “It allows us to put a substantially greater number of works on view, many of which were held in storage,” Loughman said.
New lighting and environmental controls were also installed, and three small galleries were created to showcase silver and porcelain as guests move west to east throughout the building. “In the past, we had very primitive displays, but the new cases give us so much more space,” he continued. “There is also a purpose-built gallery for American paintings in the former mailroom that allows us to show off our great collection of Winslow Homer and George Inness. We originally had two of Inness’ works in our collection, but two years ago, we were given eight more of them. Now, we have a place to display them.”
Other changes made to the museum building included raising and reconfiguring the height of the academic gallery to mirror the Impressionist artwork on display there. In addition, new walls were erected to create small showcases within the larger gallery, and the color in some areas was changed to create a more spacious feel.
A new small room with special lighting allows the museum to showcase pastels, and is one of three areas carved out to spotlight select pieces of art. “Ando and the curators tried to create moments of surprise by creating them so they could highlight a small number of works,” Majewski said.
There has also been a change, which began seven years ago, in the type of work put on display. “We wanted to challenge ourselves to show things beyond what people expect to see at the Clark,” Loughman said.
In the past, that was a collection of great 19th-century French and American paintings. But today, the Clark has exhibitions of 20th- and 21st-century art as well as non-Western art and antiquity.
“What we’ve done on these fronts seems very provocative, but we have created immersive experiences that include contemporary art,” Loughman noted, referring to a number of exhibitions, including “Circles of Influence,” which showcases the work of the abstract expressionist Georgia O’Keefe and the modernist Arthur Dove.
Today, a show called “Unearthed: Recent Archaeological Discoveries from Northern China” is on display in the new Clark Center, while an exhibit titled “Raw Color: The Circles of David Smith” can be seen in the Lunden Center.
The multi-million-dollar, multi-phase project that began 15 years ago is almost complete, and a video presentation near the new entrance to the museum building documents the undertaking. Although it has taken time, the end result is a seamless experience, due to the work of four internationally renowned architects who added more than 13,000 square feet of gallery space, demolished the former physical plant building to make way for the new Clark Center and its three reflecting pools, upgraded major utilities, added a series of new geothermal wells, planted 1,000 new trees, and created new ways to circulate among the four buildings on the campus.
Unified Atmosphere
Other changes include upgrades and expansion of the walking trails, a new entry drive, and parking areas with water-permeable surfaces that lead to the rainwater-collection system.
A renovation of the Manton Research Center will complete the project. “The lobby will be turned into a public reading room. It’s one of the greatest art-history libraries in the world, but it has been behind doors, so it is critical to bring it out,” Loughman said.
Although this is important, he added, what has been already accomplished is extraordinary.
“The transformation allowed us to leap over something very old and non-functional and become something that is a generation ahead of our peers in terms of design and sustainability,” he said. “It was difficult to do everything at once, but our project was driven by unity and the historic connection to the earth, which is really art.”






