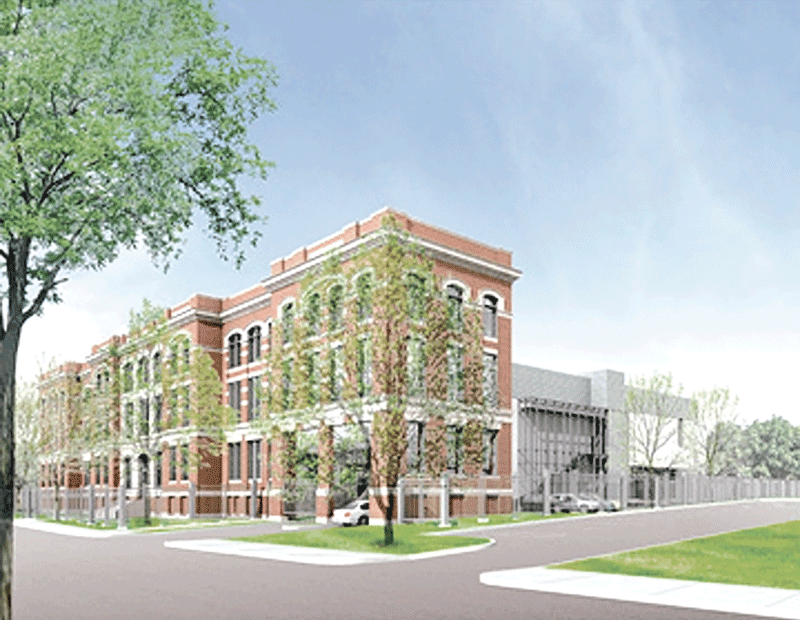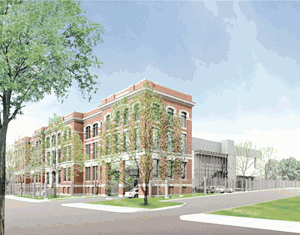
History in the Remaking
Tech High Project Is a Complex — and ‘Green’ — Undertaking

An architect’s rendering of the new data center, which will incorporate the façade of the old Springfield landmark.
The recently initiated work to build a data center at the site of the former Technical High School in Springfield is unique in that the façade of the 105-year-old building will be incorporated into the design of the $110 million facility. But beyond this challenging assignment, the project will incorporate a number of energy-efficient systems that will make it truly state of the art. Thus, this is a project that brings the past, present, and future together in one bold initiative.
Transforming the old Springfield Technical High School into a new and secure data center to house the state’s electronic records and serve as the backup for its primary data center is a complex construction and engineering feat.
A tremendous amount of planning has gone into the design of the new facility. It involves erecting a state-of-the-art 149,000-square-foot, energy-efficient building that will be connected to the front and side sections of the school’s historic façade. But the result will be something that not only serves a critical need; it will also put Springfield on the map.
“When it is complete, it will be one of the most energy-efficient buildings of its kind in the world,” said Kevin Flanigan, deputy director for the Mass. Office of Finance and Administration Division of Capital Asset Management. “It is a challenging project that involves a great deal of coordination and quality control due to its complexity.”
Although other data centers are being built across the nation, preserving the front of an old building and three window bays on its sides that measure about 30 feet in length, then incorporating them into a new building design is highly unusual, said Henry Cence, the on-site project manager for Skanska USA Building Inc., which was awarded the contract and has made data centers a specialty.
“It is something you don’t see very often,” he explained as he stood near the school, where water was being sprayed out from an upper-story window to keep the dust down.
Flanigan says the $110 million project is a major investment the Commonwealth has made to revitalize the State Street corridor. “It represents a critical component of our overall effort to bring new life to this part of Springfield,” he said. “This is a highly anticipated project for the city that will also fill an important need.”
The construction will take two years to complete and is expected to create about 200 full-time jobs in addition to 35 information technology positions that will be filled after the project is finished.
“In addition to the economic benefit and revitalization, this will address the state’s need for a highly secure facility that will provide a critical backup for systems used by state workers who need immediate access to information to carry out their jobs,” said Flanigan.
The offices in the building will be housed against the existing brick façade, while the computer rooms and computer systems will be contained within the modern, new two-story structure.
For this issue, BusinessWest gives readers an inside look at what it will take to preserve the exterior of the old brick school and attach it to a building that will become a model for green construction.
School of Thought
Ethel Macleod is the senior associate of architecture for TRO Jung Brannen, and project manager for the data center. She said the exterior of the old high school sits in the historic Quadrangle/Mattoon Street district, but the land behind it, where the new building will be constructed, does not. After several meetings with both state officials and Springfield Historic District members, they agreed that the new construction could take place as long as the front of the old school and sections of both sides were preserved, she explained.
“It was a real challenge to incorporate the old façade with the new addition, which needed to be distinct and not replicate what is already there,” Macleod noted, adding that the design had to include a fence to meet security specifications. “Our original plan had to be modified to preserve the historic character of the exterior.”
The final plan calls for a steel fence that will resemble wrought iron to reflect the neighborhood’s character.
The windows also had to considered. “We removed them, but have taken care to save them so the manufacturer will be able to match the sizes and create identical windows that are energy-efficient replicas of the old ones,” said TRO Jung Brannen Principal Sandy Smith.
Part of the building was demolished several years ago to make room for the new federal courthouse. But removing the remainder of the building is no easy task, and cannot be done without a great deal of preparation.
Steve Eustis, senior vice president of Skanska USA Building, explained that a temporary steel skeleton must be built to provide support for the existing façade. “Structural steel will be anchored to the footings at the front of the building near the sidewalk on Elliot Street during the first phase of the project. Once the skeleton is installed, it will support the new masonry work that needs to be done on the inside of the façade,” Eustis said.
The next step will be the demolition of most of the building, followed by excavation of a new foundation that will be larger and deeper than the old one. The remainder of the old foundation will be filled in, and the temporary skeleton will remain in place until a permanent steel skeleton is put up and the roof is finished. In order to maintain authenticity, however, the old bricks will be salvaged and reused to infill the basement windows that line the front of the façade.
Smith said the new building will have aluminum-framed glass curtains of walls in the building’s two glass stair towers, as well as at the front entrance to the lobby. The remainder of the building will be made up of terra cotta panels clipped to a substrate.
The preliminary underground infrastructure work will begin this fall, and the project is expected to reach completion in the summer of 2012. The facility will operate 24 hours a day, seven days a week, and will contain many sophisticated systems that will provide backups to the primary systems, so operations can continue even if electricity or water power is lost.
Down to a Science
Since data centers consume a tremendous amount of energy, Smith said the goal of the design process for the Springfield Project was to create a structure that would serve as a showcase for green technology.
“Many strategies were incorporated that are sustainable and energy efficient,” she said, adding that when the building is complete, the state plans to seek a USGBC Leadership in Energy and Environmental Design (LEED) gold certification.
“The design included selecting materials that are energy and water efficient and will sustain the environment in the building,” said Smith. “There are a number of ways to achieve this, but among the more unique is daylight harvesting, which will be done using sensors in the lighting system. When there is enough daylight, the lights will go off. Plus, 90% of the occupants will have daylight views.”
Stormwater will also be collected and used in the cooling towers. “Another strategy that is very innovative is the heating, ventilation, and air-conditioning system, which will allow us to take advantage of free cooling in the spring and fall; we are using very energy-efficient plumbing fixtures and also reducing the heat-island effect, which occurs when surfaces soak up sun and become too hot,” Smith said. This will be accomplished by installing a white, reflective roof and reflective paving in the parking lot, sidewalks, and driveways.
The fact that the computer systems will run continuously creates a challenge, because they generate a lot of heat, she continued. “Computer equipment is very sensitive to heat so there is a tremendous need to generate cooling to keep the center at the appropriate temperature, along with the problem of what to do with the waste heat,” Macleod said. “Some systems expel it, but ours will capture it and reuse it, which is part of our HVAC strategy.”
Energy star equipment and servers will be installed in the computer areas, and the designers are working with Western Mass. Electric Company to maximize utility rebates. “They are helping to identify energy-efficient equipment, which allows us to install more than we would without the program. We are optimistic that the project will benefit greatly from the rebates,” Flanigan said.
Energy-saving measures are also being taken during the construction process. “We are diverting waste from the demolition and construction activity and will recycle 75% of all the waste,” Smith explained. In addition, designers are using carpet, ceramic, acoustical tiles and other products from companies within a 500-mile radius to reduce transportation costs.
Eustis said Skanska has done several billion dollars worth of work on data centers throughout the world, including one that is almost finished in Utah.
“The information age is exploding and creating a tremendous demand for data centers in both the public and private sector,” he said. “Businesses are much more dependent on information sharing. But this design is among the most efficient you will find anywhere with today’s technology.”
It will also stand as an intriguing example of how architects and construction firms can work together to create new history in an old building and change the face of a neighborhood with environmentally friendly measures.





