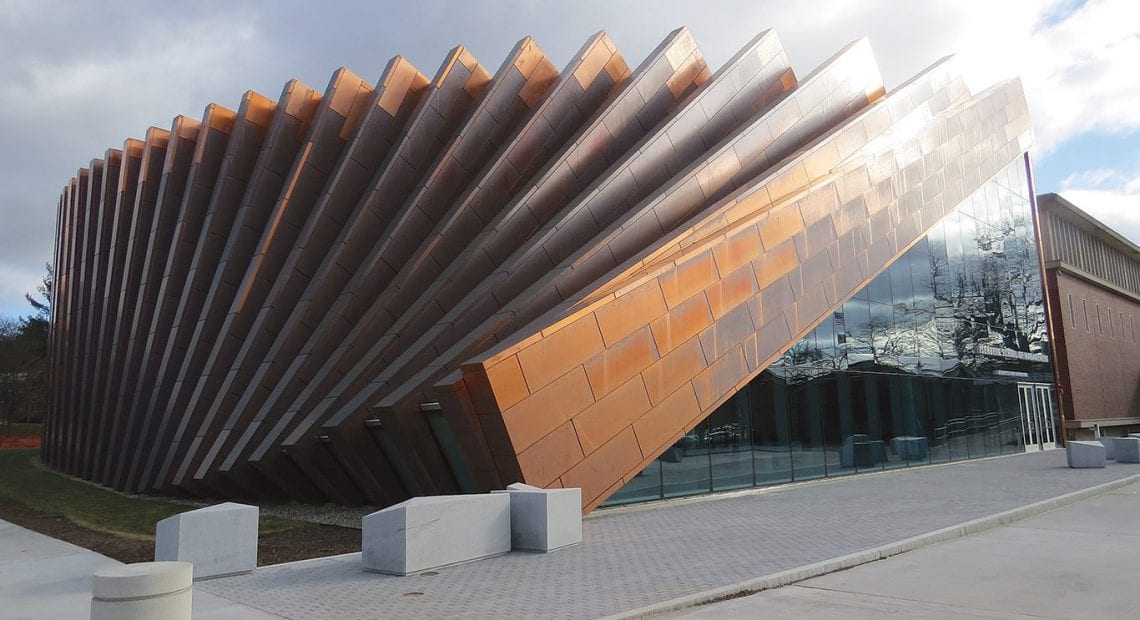Form and Function
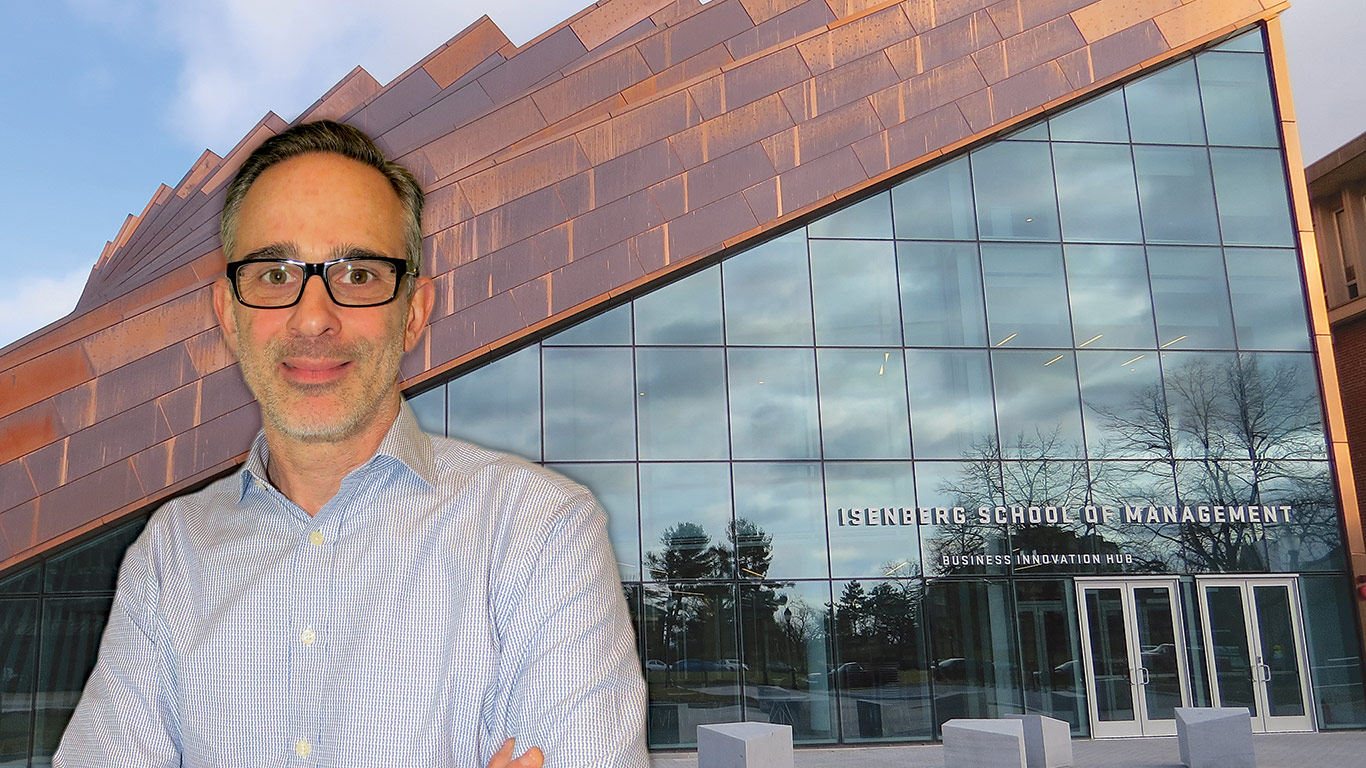
Interim Dean Tom Moliterno
The Isenberg Innovation Hub, a $62 million expansion and renovation of the business school’s facilities on the UMass Amherst campus, will open its doors to students later this month. The building’s exterior design is stunning, and it gives a new face to Isenberg and perhaps the university, but the architects have made it functional as well.
Dramatic. Striking. Stunning. Powerful. Distinctive.
Those are some of the words that come to mind as one takes in the Isenberg Business Innovation Hub, a $62 million, 70,000-square-foot addition and renovation to the Isenberg School of Management at UMass Amherst, and its copper cladding, circular design, and falling-dominoes effect.
And those who conceptualized this project and then went about raising the money for it certainly had all those adjectives in mind when they went about hiring architects to create something that would effectively, and loudly, announce the Isenberg school’s ascension to the ranks of the best business schools in the country — and also help recruit the next generation of top students.
“Now that we are a top-20 business school, the students who are considering us are also considering a lot of other exceptional business schools. And one of the things that a student and his or her parents think about is the physical space.”
But that’s certainly not all they wanted — or demanded.
“Now that we are a top-20 business school, the students who are considering us are also considering a lot of other exceptional business schools,” said Tom Moliterno, interim dean at Isenberg. “And one of the things that a student and his or her parents think about is the physical space; there is a requirement, much like a football team needs good facilities, for facilities of a certain caliber in order to ensure that we get the best students.
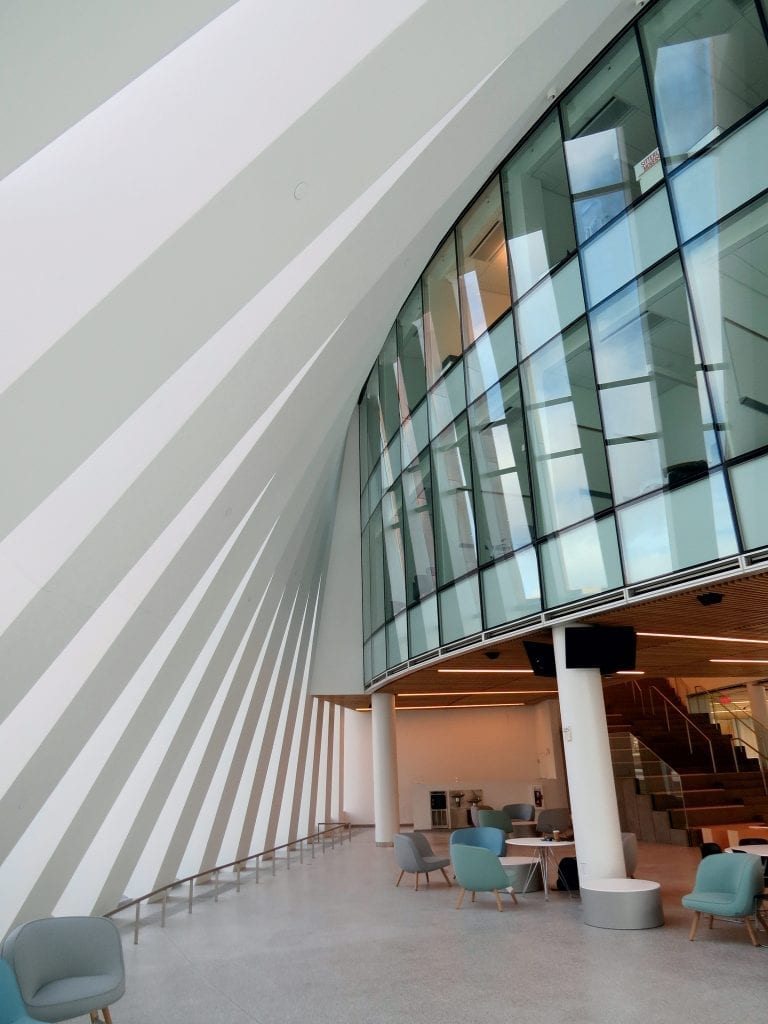
The learning commons in the Isenberg Business Innovation Hub, like the building itself, has both a striking design and a great deal of functionality; it also doubles as event space.
“But there’s more to it than that,” he went on. “You need more than a pretty building; you need a building that’s designed to train students and to prepare students for careers in the 21st century.”
Elaborating, he said business schools today require space that is geared far more toward student collaboration, team working environments, distance learning, and career services than even a decade or two ago.
And all of this is reflected in what’s behind the flashy exterior of the Business Innovation Hub. Indeed, as he conducted his formal tour of the new facility, Moliterno seemed to be constantly pointing out places where people, and especially students, could come together and collaborate.
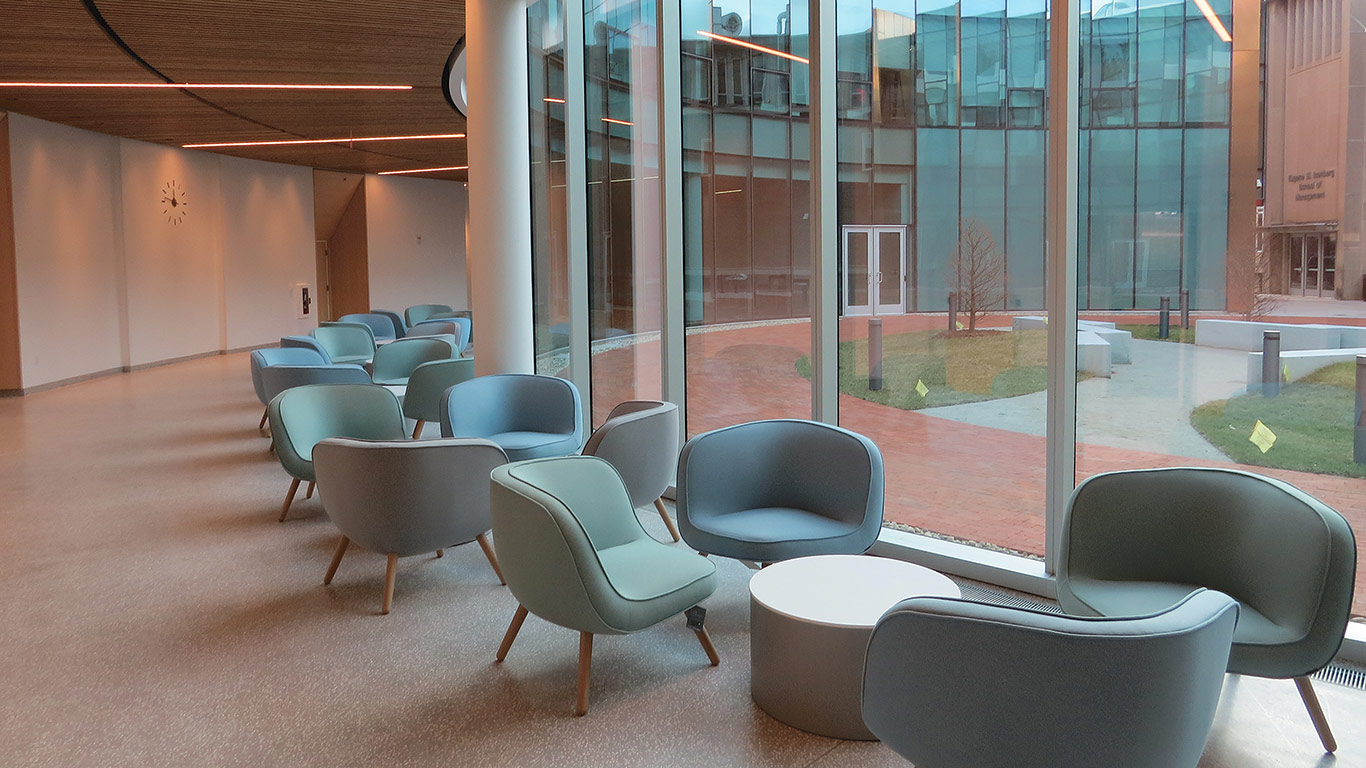
The hallways, like all the areas in the Business Innovation Hub, are designed to promote collaboration.
In the learning commons, which doubles as event space, there are dozens of soft chairs and small round tables at which people can gather; in the classrooms, the chairs have wheels, and for a reason — so they can be moved and maneuvered to face in any direction, toward the instructor in the front of the room or the student across the table; in the hallway outside the classrooms, there are more soft chairs and gathering spaces; in the courtyard, there are stone benches; on the grand stairway, there are wooden planks affixed to one set of the concrete stairs — again, for a reason.
“If you’re heading up the stairs and you see someone coming down that you want to talk to, you can pull over, sit down on the stairs, and talk,” said Moliterno, adding that the architects — Boston-based Goody Clancy, in partnership with the Bjarke Ingels Group (BIG) of New York and Denmark — went to extremely great lengths to inspire and facilitate collaboration, and this, perhaps even more than the stunning exterior and interior designs, is what the new addition is all about.
Roger Goldstein, the principal at Goody Clancy who headed the Isenberg project, agreed, and said the firm applied lessons from two decades of work designing college business schools and additions to the Isenberg initiative.
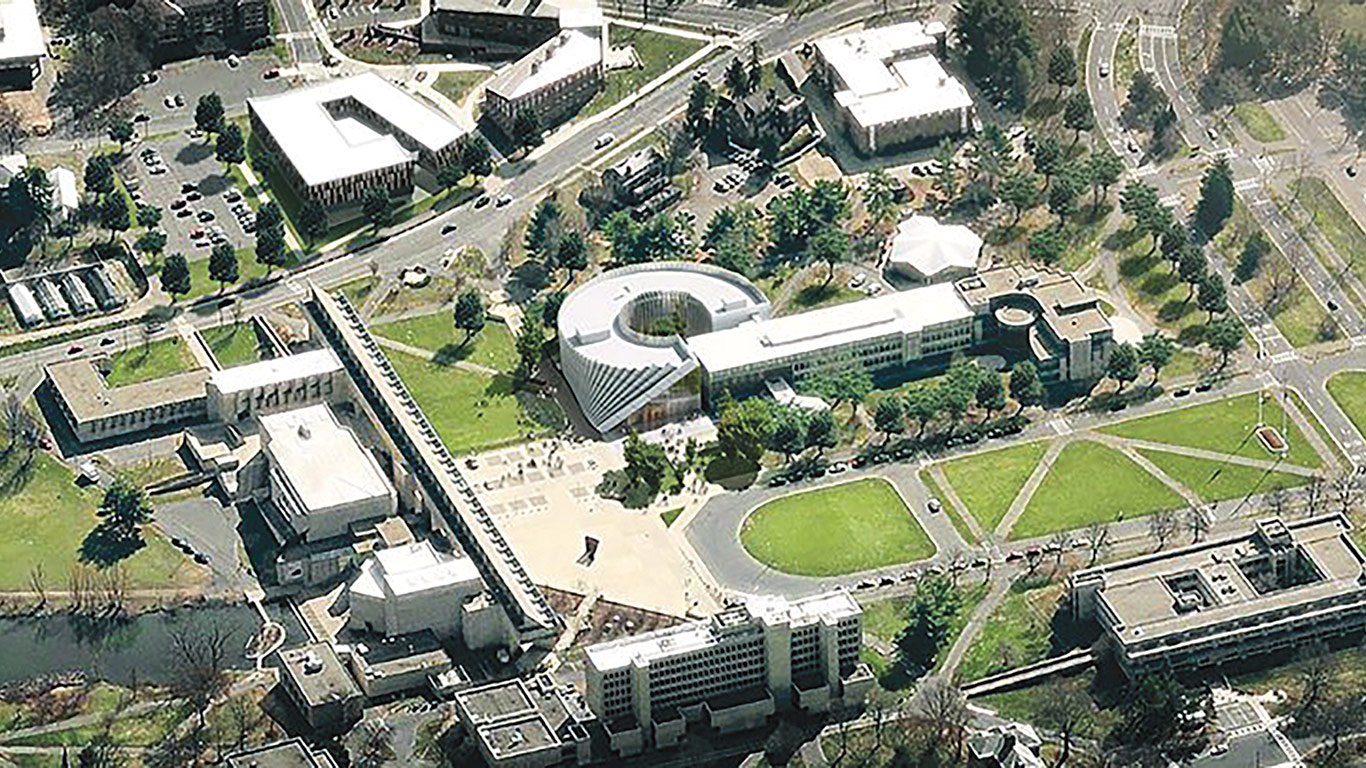
An aerial view of the expansion project
“Their aspiration was for something with real distinction — something that would be forward-looking and quite contemporary,” he explained, referring to Moliterno and Mark Fuller, the former dean of the Isenberg School and now associate chancellor at UMass Amherst. “But also a building that works really well and will stand up in the long run.”
Yu Inamoto, lead architect for the BIG group on this project, concurred. “One of the desires put forth by the dean, the faculty, and all the others we interacted with was to have a space that was not only impressive, but a place for gathering, and this is reflected throughout.”
Faculty and staff are currently moving into the new facilities, said Moliterno, adding that the building will be ready when students return to classes later this month.
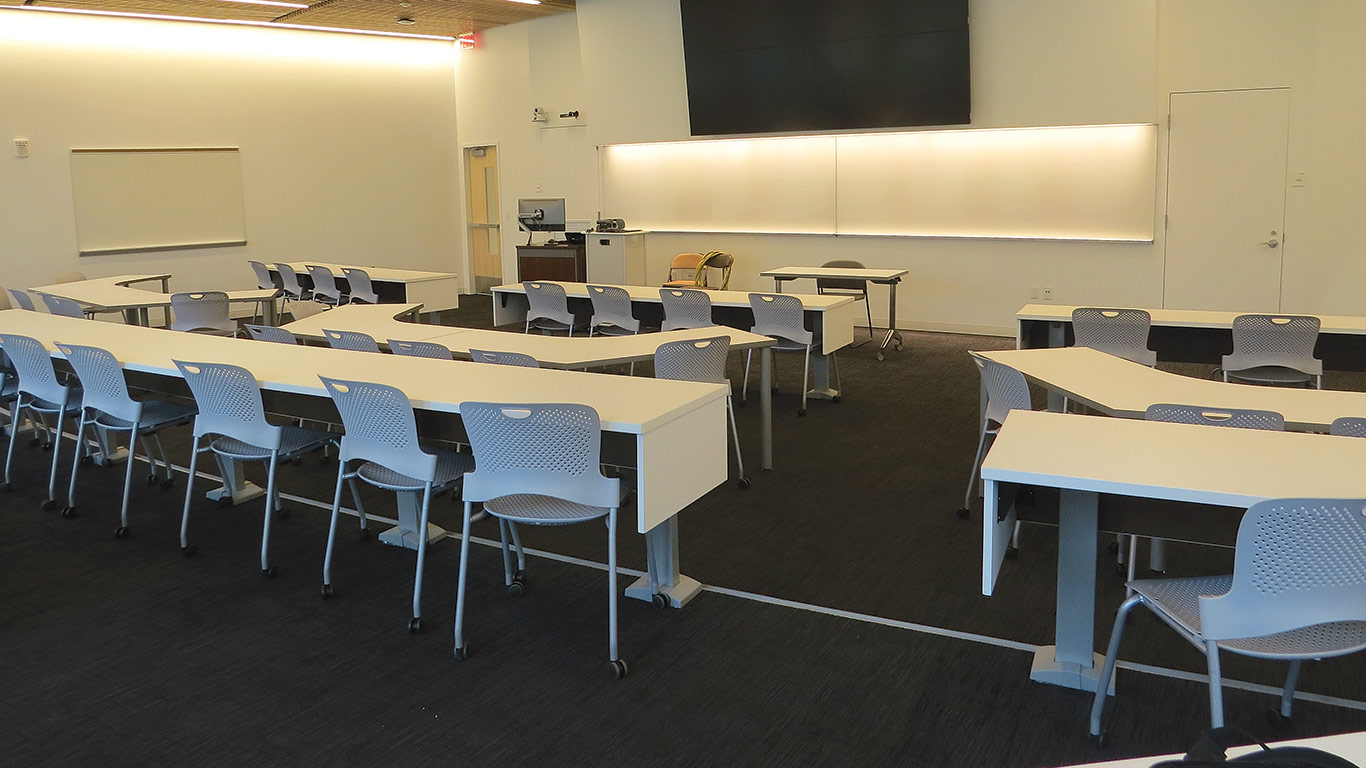
One of the state-of-the-art classrooms in the Business Innovation Hub.
What they’ll find is a state-of-the-art, user-friendly facility that does a lot for Isenberg, and UMass Amherst on the whole.
It gives the business school — and perhaps the university itself — a bold new face. It also gives the school a powerful new recruiting tool and perhaps the ability to rise still higher in the rankings, something that’s difficult to do as it moves up the ladder.
For this issue and its focus on education, BusinessWest toured the Business Innovation Hub and learned how it blends form and function and punctuates the Isenberg School’s ongoing ascent among the nation’s top business schools.
Space Exploration
While obviously proud of the expansion’s ground floor, with its learning commons, courtyard, hallways crowded with gathering spaces, and generous amounts of glass, Moliterno was anxious for his tour to reach the second floor.
Because this is where more of that all-important functionality can be found. And it manifests itself in a number of ways, from greatly expanded and enhanced space for the Chase Career Center to separate lounges for students waiting to be interviewed and recruiters waiting to do some interviewing, to the small interviewing rooms that, when not being used for that purpose, can double as additional gathering spaces for students, thus maximizing each available square foot of space.
“Those rooms are sized and furnished to swing one way or the other depending on what the need is,” said Goldstein. “And that improves efficiency because you’re not creating spaces that have only one use and are empty half the time.”
Before elaborating on this mindset and what the Business Innovation Hub means for Isenberg, its students, faculty, the recruiters who will visit it to query job candidates, and other constituencies, Moliterno first went back to roughly the start of this decade, when the seeds for this facility were planted.
And they were planted out of need, he went on, which came in many forms.
The first was simply spacial. Indeed, while the original Isenberg building, built in 1964, was expanded with the so-called Alfond addition in 2002, by the start of this decade, and actually long before that, a growing Isenberg was busting at the seams.
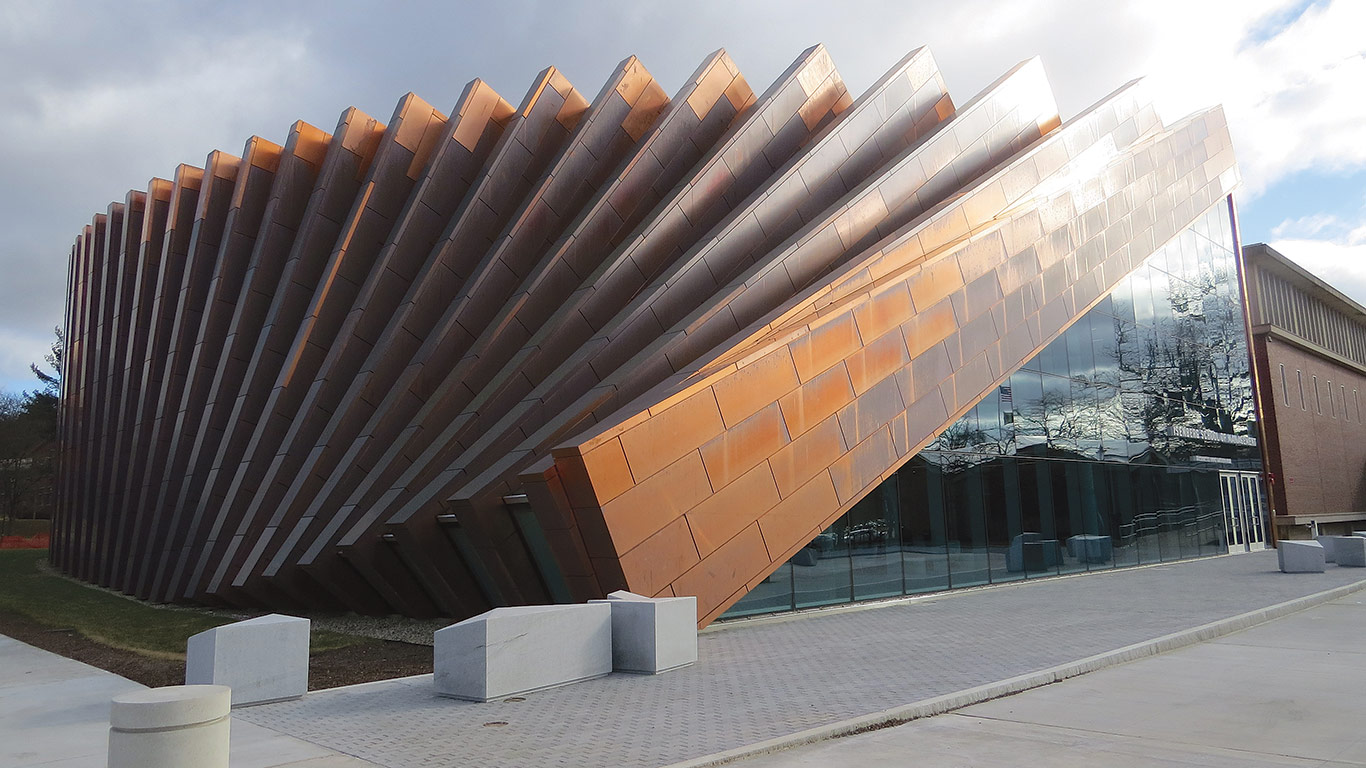
Architect Yu Inamoto says the copper used in the building’s exterior was chosen in an effort to give it a look that is “authentic and real.”
“What we used to say is that we were a family of eight living in a two-bedroom apartment,” said Moliterno, noting that undergraduate enrollment at Isenberg had risen from 2,500 in to 3,400 in just a few years earlier this decade.
Facilities were so cramped that some departments within Isenberg, such as Hospitality & Tourism Management and the Mark H. McCormack Department of Sport Management, were spread out in other buildings, said Goldstein, creating an inconvenience for students and faculty alike. The Business and Innovation Hub brings all of Isenberg’s departments and offices together under one roof.
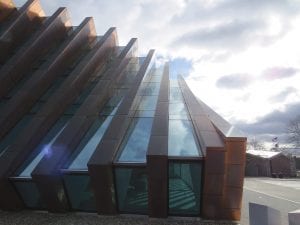
Beyond the need for more space, though, Isenberg also needed better space, said Moliterno — space that reflected its climb in the rankings in the U.S. News & World Report listings of business schools — both public institutions (it’s now 26th nationwide and first among undergraduate programs in the Northeast) and overall (44th in the nation). And space that would help Isenberg compete for students applying to the other schools just above or below them on those lists.
“Relatively early in his tenure, Mark Fuller realized that the school was on a trajectory, both in terms of growth and in terms of quality, that was going to necessitate new physical space,” said Moliterno, adding that the first discussions and estimates on square footage required date back to 2010 or even 2009.
At this point, the project essentially “went into the queue,” as Moliterno called it, noting that there were a number of building projects being forwarded for consideration and funding. To move up in the queue — something deemed necessary as the school continued its torrid pace of growth as well as its ascent in the rankings — the Isenberg School took the unusual step of committing to provide 60% of the funding for the project, with the rest covered by the university.
This commitment translated into the largest ever made by a specific school for a campus building project, he went on, adding that this bold step did, indeed, move the initiative up in the queue. And in 2014, formal planning — including specific space requirements and preliminary cost estimates — began in earnest.
However, in the two to three years since the initial discussions and rough sketching were undertaken, construction costs had increased 50%, he said, bringing the total cost to $62 million.
While raising that sum was a challenge — met by tapping into a growing base of successful Isenberg alums — it would be only one of many to overcome.
Another would be fitting the building into that crowded area of the campus while also negotiating a veritable rat’s nest of underground utilities in that quadrant.
“There was this bowl of spaghetti of steam lines, electrical conduits, and high-speed data lines,” said Moliterno. “And one of the real design challenges was figuring out how to put a building on this part of campus given everything that was underground.”
Designs on Continued Growth
Creating a road map for navigating this bowl of spaghetti was just one component of the assignment eventually awarded to Goody Clancy and the Bjarke Ingels Group — a partnership that Moliterno called a ‘perfect marriage’ of an emerging force in the design world (BIG) and a company with vast experience in designing not only academic buildings, but business-school facilities.
“There was this bowl of spaghetti of steam lines, electrical conduits, and high-speed data lines. And one of the real design challenges was figuring out how to put a building on this part of campus given everything that was underground.”
Indeed, BIG has been on a meteoric rise, with a portfolio now boasting Two World Trade Center in New York, Google’s Mountain View, Calif. headquarters building, and several dozen other projects either under construction or in the planning stages.
As for Goody Clancy, as noted, it has spent the past 20 years or so developing a strong niche designing new buildings and additions for business schools, and the portfolio includes recent work at Harvard, Boston University, Georgetown University, Texas Tech, and the University of New Hampshire.
Development of this niche wasn’t exactly by design, to use an industry term, said Goldstein, but as often happens in this business, a single project or two can lead to additional opportunities.
SEE: List of Colleges
And that’s what happened after the firm took on a project for Babson University, known for its programs in entrepreneurship.
“We then did a few more, and before you knew it, we had three business-school buildings, and we thought, ‘OK, this looks like a specialty,’” he told BusinessWest, adding that the company has another four or five business-school projects in various stages of completion, a reflection of the need for such institutions to keep up with the Joneses, if you will, so they can effectively compete for the best students.
“Business schools have wealthy donors and want to build buildings that will advance their brand,” he said. “They want something that will differentiate them.”
Inamoto agreed. “Schools definitely want to make a statement with these buildings,” he said, adding that the Isenberg addition is the first academic project taken on by the firm in this country, and thus it sought to partner with a firm with a deep portfolio in that realm.
As they went about designing the addition, the team of architects focused on both of their priorities — form and function. They conceptualized an exterior that would fit in — sort of — and respect the brutalist style so prominent in other buildings in that part of the campus, such as the Fine Arts Center and the Whitmore Administration Building.
The circular design, meanwhile, would create a dynamic look that would also connect, in dramatic fashion, with the existing Isenberg facility (as the aerial architect’s rendering on page 18 shows) and “close the loop,” as Goldstein put it.
As for the copper exterior, Inamoto said it was chosen — after aluminum was first considered — because the material, like the school itself, isn’t stagnant; it changes over time.
“As a firm, we like the look of copper, and we like to recommend naturally aging materials,” he explained. “The copper panels are already starting to weather; when they’re first installed, they’re a bright, shiny orange, and within weeks, that starts to become darker and brown, and over time, they’ll oxidize to a green copper look.
“Over time, the building weathers,” he went on. “And we didn’t want something that was too flat or too plasticky, if you will. That’s part of our design strategy; we try to select something that’s authentic and real.”
In designing what’s behind the copper façade, they started by gathering extensive feedback, via focus groups, from a number of constituencies, including Isenberg administrators and staff, students, faculty, and others. And they incorporated what they learned into the final design, said Moliterno, citing everything from a café to greatly expanded space for the career center and undergraduate advising.
“They brought in Career Services and said, ‘walk us through everything you do — what are your space needs? You have interviewers here — how many, and what do they need?’” he recalled. “And then, they had that same conversation with Undergraduate Programs and with a committee of faculty who talked about the classroom space.
“And they had the same conversations with students,” he went on. “And this is where we learned that students are often here from 8 in the morning until 10 at night, and thus they want a place to eat in the building, because if they leave the building, they break up their team process.”
As for the career center and undergraduate advising facilities, these are as important to the ultimate success of Isenberg students (and the school itself) as the classrooms, said Moliterno, adding that these facilities provide more services to far more students than they did even a few years ago.
“Students don’t just show up when they’re juniors and look for job postings,” he explained. “They’re working with the career services offices constantly in order to get internships, résumé review, and structure their social-media profile. The hands-on career prep, the number of hours one spends in career services, has grown dramatically over the years, and this is reflected in the design of this building.”
Seeing the Light
As he walked through the expanded career services office during his tour, Moliterno put the Business Innovation Hub and the chosen designs for it in their proper perspective.
“At the initial bid process, when I was speaking to all the architects who were bidding, I said, ‘I want to be clear about something: this might be the most beautiful building in the world, but if it doesn’t work for the students, if it doesn’t enhance and improve the student experience, it will be a failure — full stop,’” he recalled.
‘Most beautiful building in the world’ is a purely subjective matter for discussion, he went on, while the matter of whether a building works for students certainly isn’t.
He’s quite sure that this one does, and while that quality generally doesn’t warrant adjectives like ‘dramatic, ‘striking,’ ‘stunning,’ or ‘powerful,’ it probably should.
And it explains, even more than that façade, why the Isenberg Business Innovation Hub is such an important development for the school and the university.
George O’Brien can be reached at [email protected]



