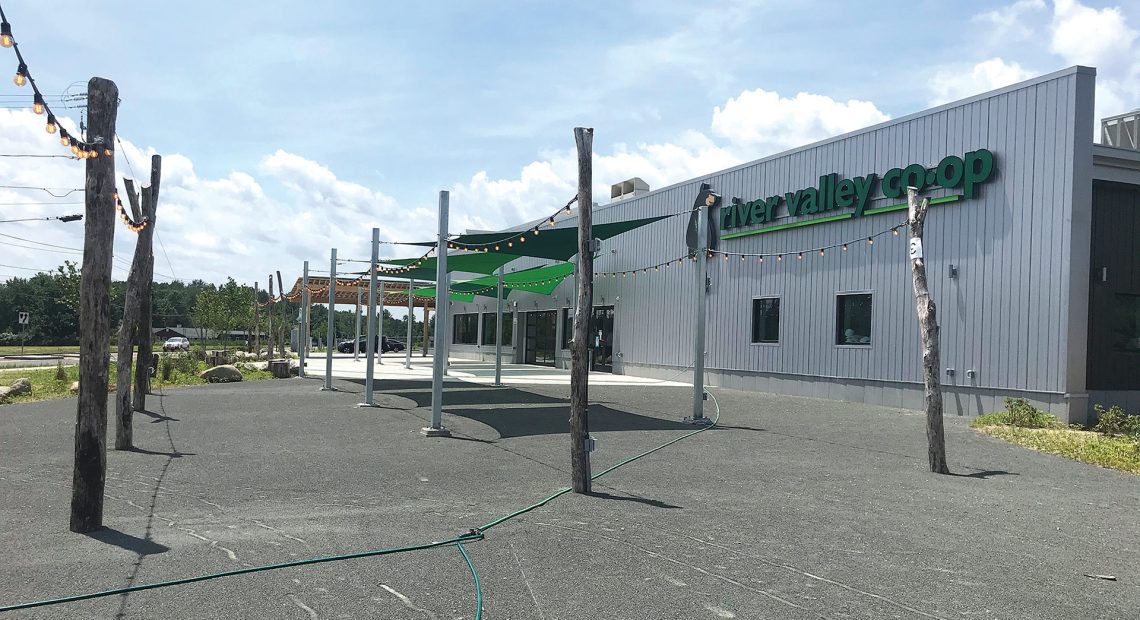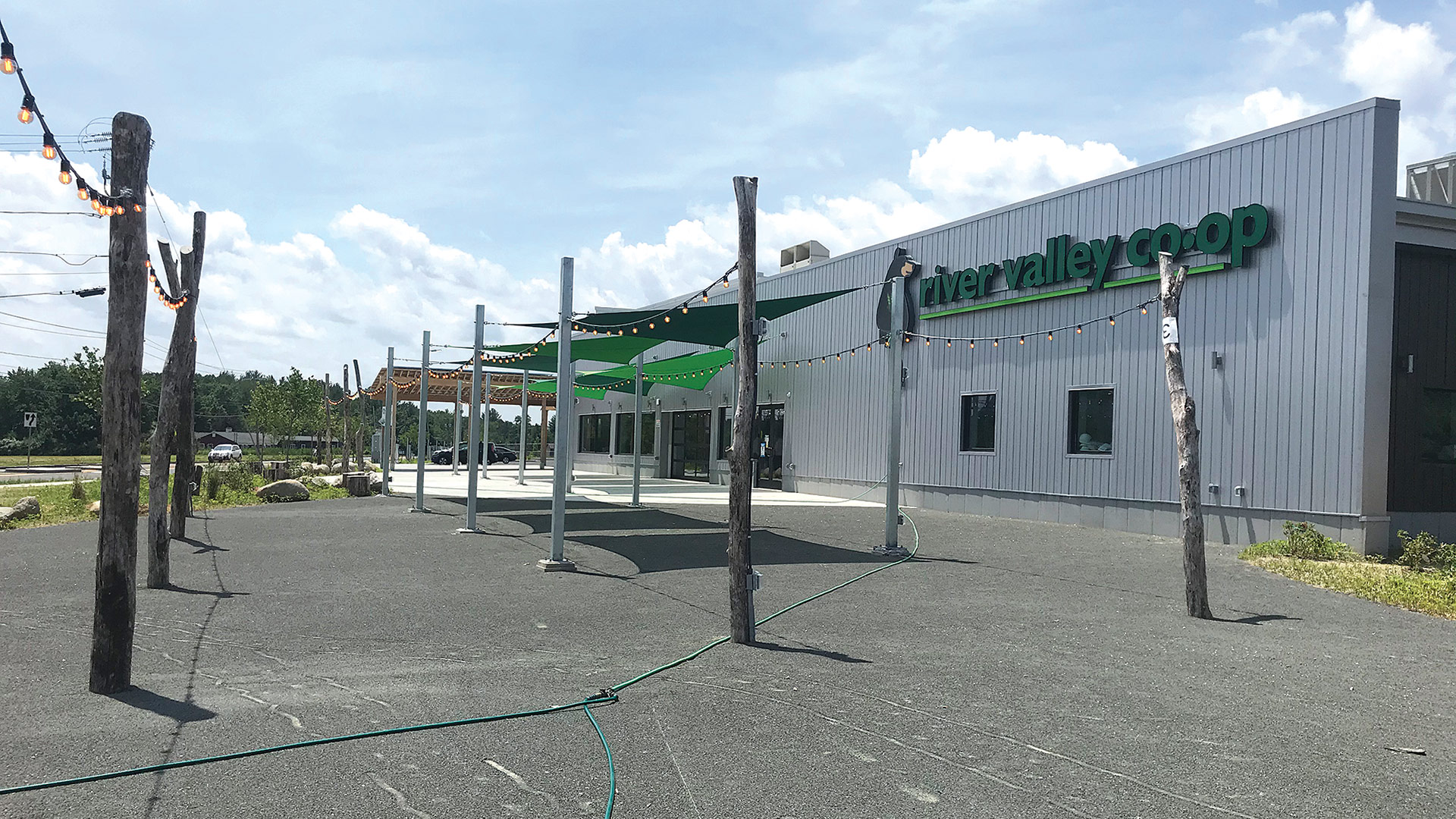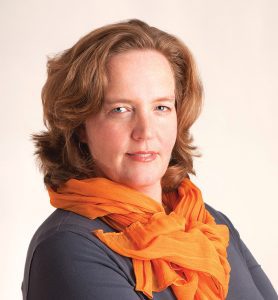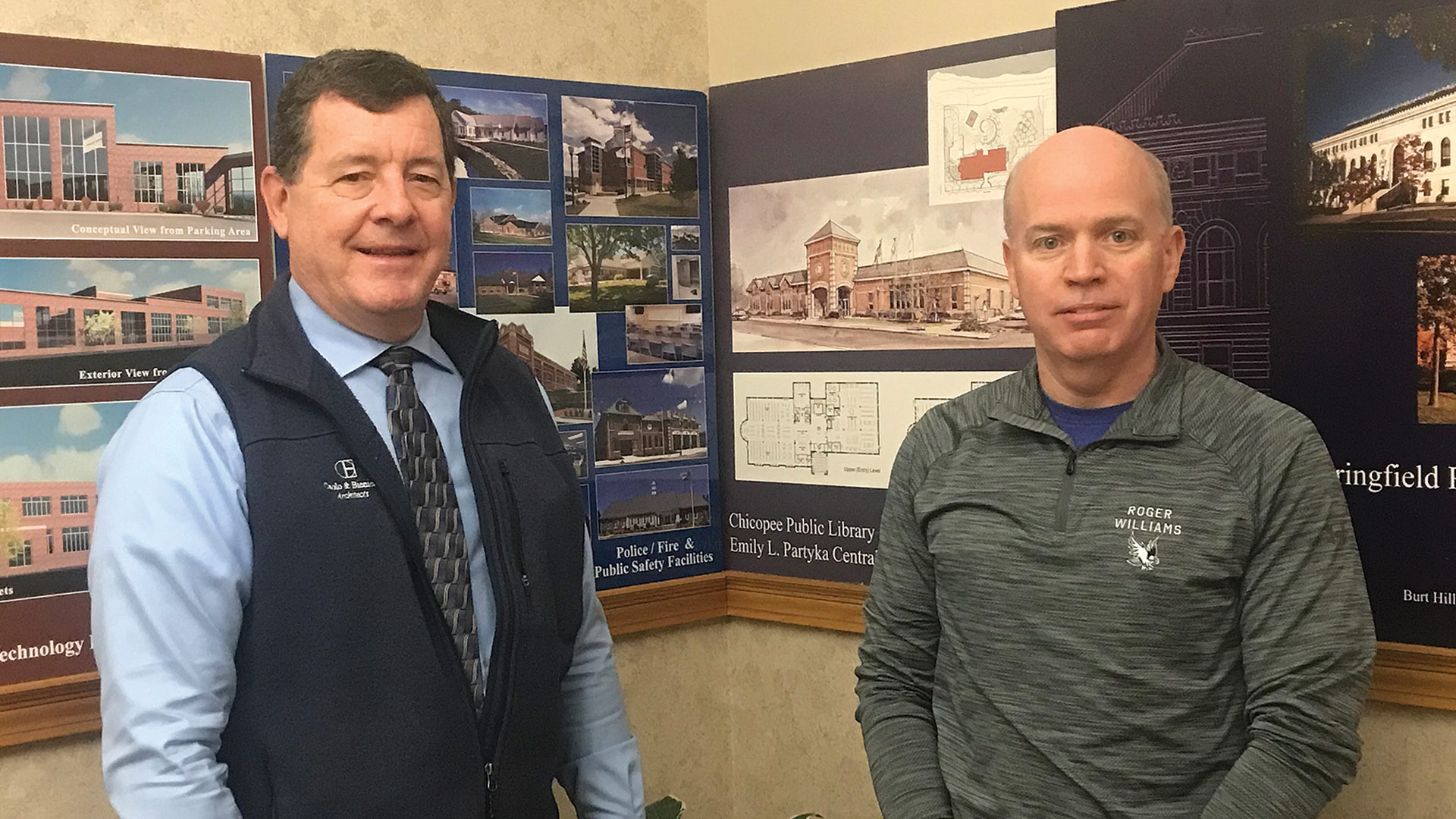
For Architects, It’s a Time for Being Flexible, Opportunistic
Building Momentum
By Mark Morris

The outdoor seating area at River Valley Co-op before it opened last spring.
Curtis Edgin says his business is all about flexibility and constantly making adjustments. This is the case when times are ‘normal,’ he noting, adding that the pandemic and its many side-effects have only added new dimensions to this equation.
Edgin is a principal at Caolo & Bieniek Associates architecture firm in Springfield, and he appreciates that his firm has stayed busy for the last two years, a time when adjusting and remaining flexible became the norm for everyone, not just architects.
“We were fortunate to have a backlog going into the pandemic; because projects were at different phases, we’ve continued to stay busy throughout,” said Edgin said, noting that municipal projects such as schools, libraries and public safety facilities make up more than two-thirds of Caolo & Bieniek’s portfolio.
Much of the design work handled by Kuhn Riddle Architects in Amherst involves colleges and universities. When campuses switched to online learning during the height of the pandemic, they also put many of their building projects on pause, said Aelan Tierney, president of Kuhn Riddle, adding that this began to change this past fall and her firm has been extremely busy since then.
“Colleges felt more confident about the future in terms of bringing students back to campus, so all the on-hold projects came back to life,” she told BusinessWest. “It’s been a complete turnaround from where we were in 2020.”
Meanwhile, it was two years ago that daily headlines generated speculation about if and how area restaurants, pummeled by the pandemic and draconian restrictions, would survive. They have survived — and many are thriving — by adapting to changing times, said Thomas Douglas, principal of Thomas Douglas Architects in Northampton, a firm that specializes in the restaurant and hospitality sectors.

Kuhn Riddle Architects President Aelan Tierney
“Our restaurateur clients put their focus on refiguring their spaces with less seating and shifted to a different type of service model geared more toward takeout,” said Douglas, adding that these adjustments kept this sector — and his firm — busy at a time when such vibrancy seemed unlikely.
Together these stories convey a time of challenge and opportunity for area architecture firms — a time when some projects were scrapped or delayed, but when others came onto and then off the drawing board as different types of clients adjusted to what the pandemic brought to their doorsteps.
And for many, what it brought was a pressing need to improve the air circulation.
Indeed, design plans for the River Valley Co-op in Easthampton were drawn up long before COVID was on anyone’s radar, said Douglas. From its inception, the plan was for the co-op to run nearly net zero, with most of its heating and air conditioning provided by an array of solar panels covering a large portion of the parking lot. With much of the actual construction of River Valley occurring during the height of the pandemic, he noted that the firm made several changes on the fly. The original plan called for a grab-and-go food area that was nixed after contemplating the idea of people touching food in an open area. At the same time, air quality, took on a new urgency.
“In the middle of the project we needed to shift gears and upgrade the HVAC system with more-robust filtering capacities,” Douglas said. “We made these changes to better address the effects of the pandemic.”
The pandemic has brought other changes and adjustments, especially when it comes to needed materials, said those we spoke with, adding that supply chain shortages combined with steady price hikes for building materials and mechanical equipment have become a constant challenge.
Because architects plan projects that won’t break ground until months later, figuring out what materials will be available and what they will cost has become a big ongoing concern. Tierney said right now mechanical equipment such as generators are delayed up to 12 months before they are available.
“It’s very unsettling for clients and contractors to not know how long it will take to do a project,” Tierney said. “No one feels confident about cost estimates that are put together today because you don’t know if they will be relevant in three to six months when you actually start construction.”
“Any new project plan has to evaluate how it will impact the environment.”
For this issue and its focus on architecture and engineering, BusinessWest talked with several area architects about the many ways the pandemic has impacted business — and how this sector has responded as it always has, by making adjustments and positioning itself effectively for the day when the storm clouds move out.
Blueprint for Success
It’s called a ‘Zoom booth’ — by some people, anyway.
Like the name suggests, it’s a small space, like a phone booth, only instead of phone calls, it’s for the Zoom meetings that have now become part of day-today life in the modern workplace.
“It’s a place where someone in an open office setting can pop into a quieter space to take part in a remote online meeting,” said Tierney, adding that while her firm has included such spaces in many of its plans, it has also converted several conference rooms to accommodate meetings where some people attend in-person while others take part virtually.

Curtis Edgin (left) and James Hanifan say the pandemic has thrown extra layers of complexity into renovations, particularly with HVAC.
Zoom booths and altered conference rooms would be among the more subtle changes to the landscape resulting from the pandemic, said those we spoke with, adding that the more dramatic adjustments, as noted, involve air flow and a recognized need to improve it.
And the amount of work — and redesign — needed generally depends on the age and condition of the building.
Indeed, unlike making a design change in new construction, planning a retrofit with existing buildings brings another level of challenge, said Edgin, citing, as one example, a school client looking to replace its old rooftop heating unit with an upgraded unit that would add cooling to the system.
“First we look at structural considerations, such as whether the building support the new unit if it weighs more than the old one,” Edgin said.
The next step according to James Hanifan, also a principal at Caolo & Bieniek, concerns the duct work in the building.
“Many older facilities don’t have the ventilation systems that are required by today’s building codes,” he explained, adding that older buildings often depend on operational windows for ventilation which cannot be relied on in cold weather and can invite mold into the building during rainy times of the year.
Schools may opt to purchase stand-alone air filtering units to install in every classroom but that can be complicated, too.
“Sometimes they find out the electrical system can’t support all that additional equipment,” said Hanifan. “Now they’ve got a different issue.”
Recent funding from the American Rescue Plan Act (ARPA) has certainly helped municipalities in budgeting for these projects. Edgin anticipated that many will use their ARPA funds for improved HVAC and energy projects in their schools and other public buildings.
Overall, energy efficiency and sustainability are built into architecture plans. LEED (Leadership in Energy and Environmental Design) certification is one standard that has provided what Tierney called a great baseline for architects when considering sustainability standards.
Last year Gov. Charlie Baker signed Executive Order 594 which requires all state buildings to meet strict energy efficiency and emission standards going forward.
“Any new project plan has to evaluate how it will impact the environment,” Tierney said. “The goal is to reach carbon-neutral and net-zero emissions by 2050.” Independently, organizations are increasingly focused on reducing energy consumption and on the types of materials they use when constructing their buildings.
“It’s great to see Massachusetts as one of the strongest states in terms of energy code,” Tierney said. “They are aggressively increasing energy requirements every three years when they update state building codes, which is fantastic.”

Thomas Douglas says River Valley Co-op had a strong emphasis on sustainability from the start.
While the River Valley Co-op had a strong emphasis on sustainability from its inception, Douglas suggested a creative addition to the plan that maintained the spirit of the project.
“My first college degree was in landscape architecture, so I worked with the coop to create a large outdoor patio that has a view of Mt. Tom,” Douglas said. With easy access from inside the building as well as outside, the layout can also accommodate a food truck next to the patio.
“We wanted to create a vibrant, exciting, and yet cozy outdoor atmosphere for the patio.”
Drawing on Experience
Meanwhile, both public and private spaces are being adjusted to provide employees and visitors with larger and, in many ways, different spaces.
Indeed, a few years ago, companies had begun planning office layouts that were open and airy to encourage more collaborative workspaces. The arrival of COVID caused a change to some of those plans.
“After designing for an open-office concept, the pandemic came along, and we had clients who wanted to go back to individual cubicles,” Edgin said.
Kuhn Riddle is still creating collaborative areas, while at the same time staying conscious about air exchange and filtration.
“As we begin opening back up and taking off our masks people remain concerned about air quality,” Tierney said. “The last two years have definitely influenced how we think about design.”
When the Westfield Boys and Girls Club was planning a childcare wing, it increased the size of the project from 11,000 to 15,000 square feet because the state had increased minimum space standards per child from 35 to 42 square feet after COVID hit, said Tierney, adding that her firm was brought in as the schematic design architect to work on this part of the project with Chris Carey, the architect of record on the building expansion.
“We don’t know if the state will ever go back to a smaller square-foot-per-child standard, but we wanted to be ready in the future for another pandemic or other event that requires keeping children spaced apart,” she explained.
Add to these challenges and adjustments the ongoing supply-chain issues and escalating prices of materials, which together bring new levels of complexity — and stress — to designing projects and seeing them to completion
As part of a dormitory renovation at Elms College, Hanifan was planning for a certain type of carpet only to be told that, if it even gets produced (and that’s a big if), there will be a 16-24 week lead time. He has already begun adjusting the plan because the project must be completed before the fall semester in September.
“We will look at other colors and if we can’t get those, we will have to look at other manufacturers.”
This constant uncertainty often puts his municipal clients in a tough spot.
“No one wants to hear that prices have spiked and everyone knows prices don’t tend to go down,” Hanifan said. “So, there is a lot of indecision on whether to go ahead with the project or wait to see if prices come back down at some point.”
While supply chain delays and rising costs are still part of daily life, a sense of optimism creeps in as the weather becomes warmer and COVID mandates get relaxed.
“It’s been a tough couple of years, but I think we’ve turned the corner,” Tierney said.
Hanifan acknowledged that in the immediate short-term, supply chain issues will continue because manufacturers are under pressure to get materials out as fast as they can.
“Eventually they will be able to re-stock and fill their warehouses once again,” Hanifan said. “It may be a few years out but I’m optimistic it will happen.”
All it takes is remaining flexible and making adjustments when necessary.




