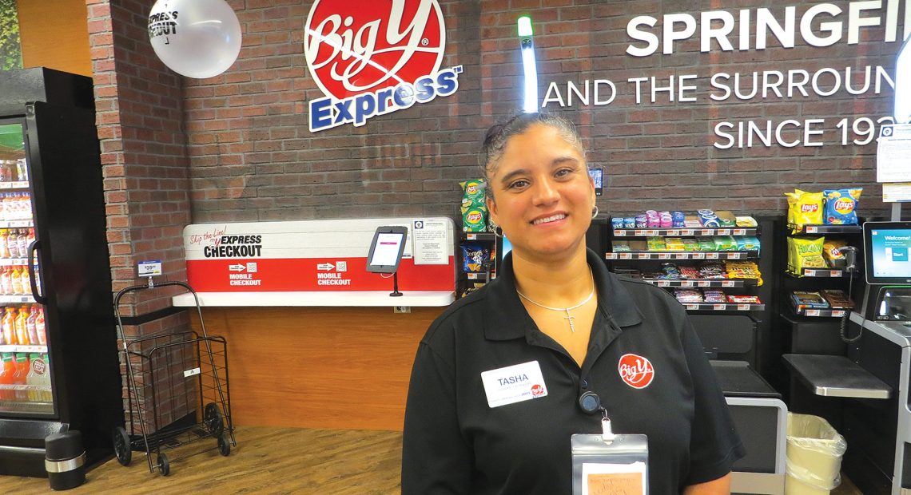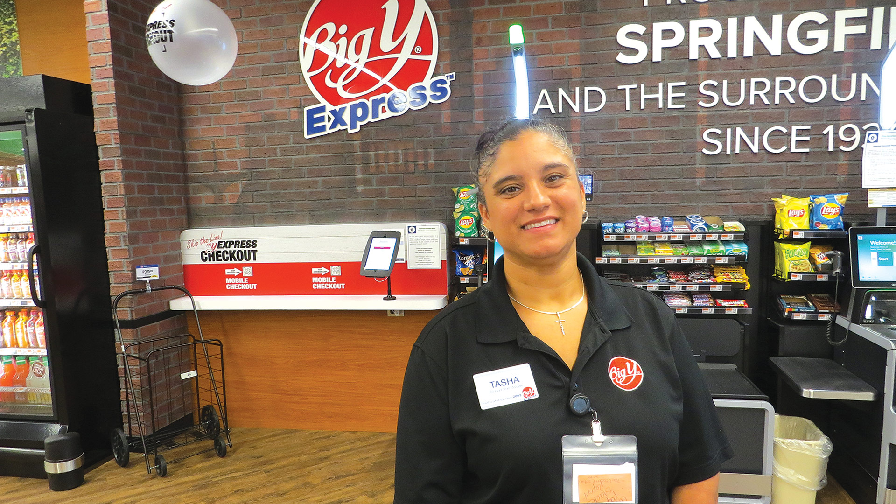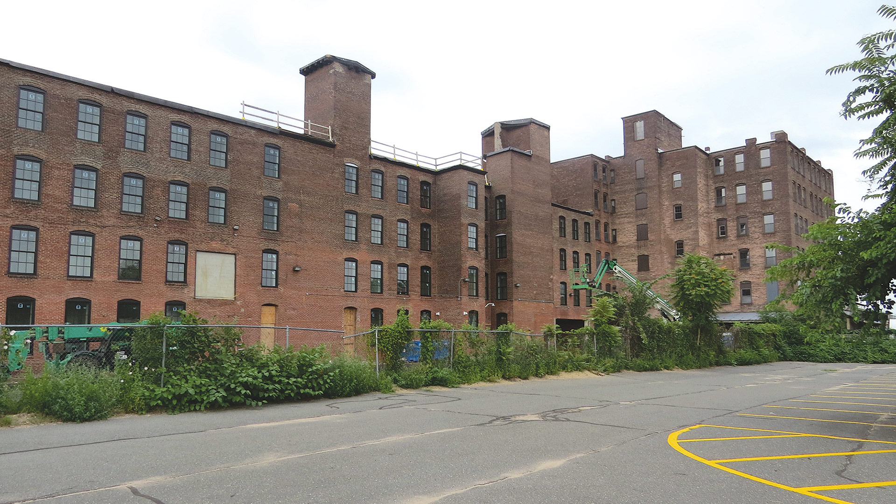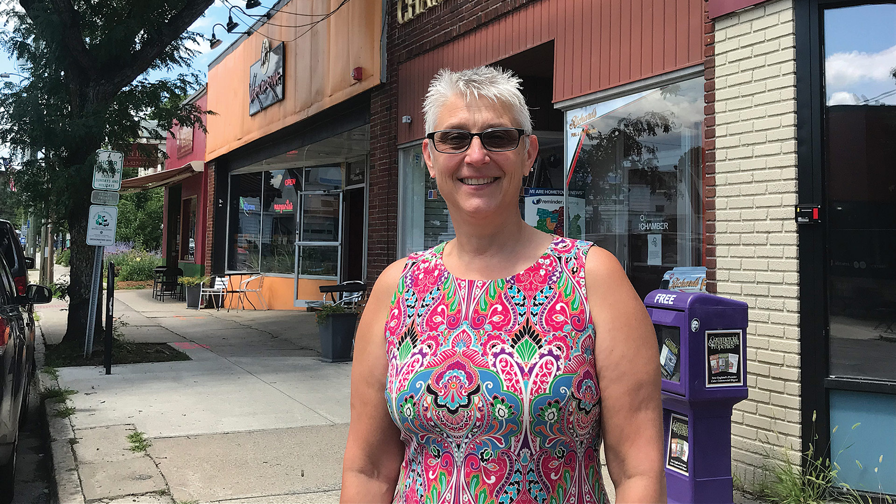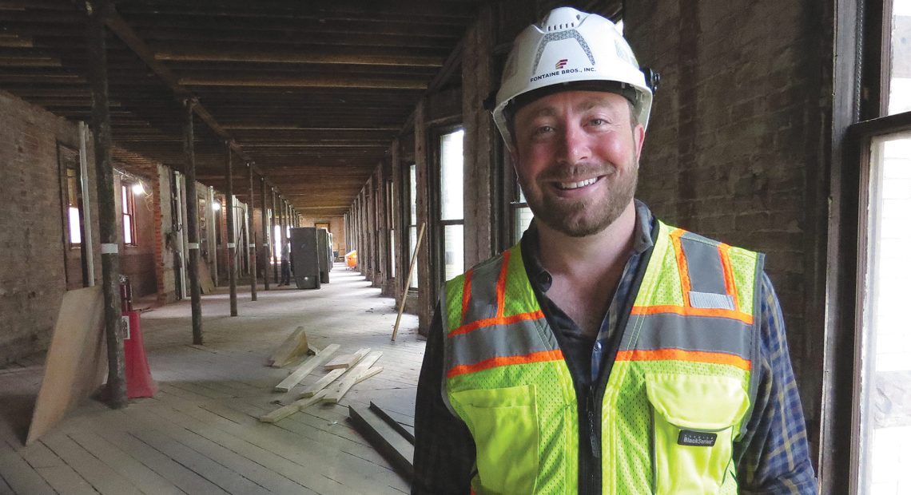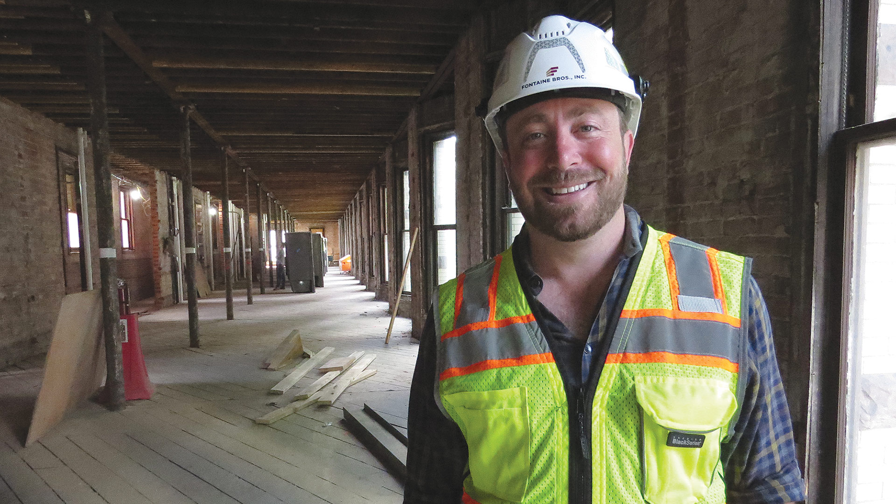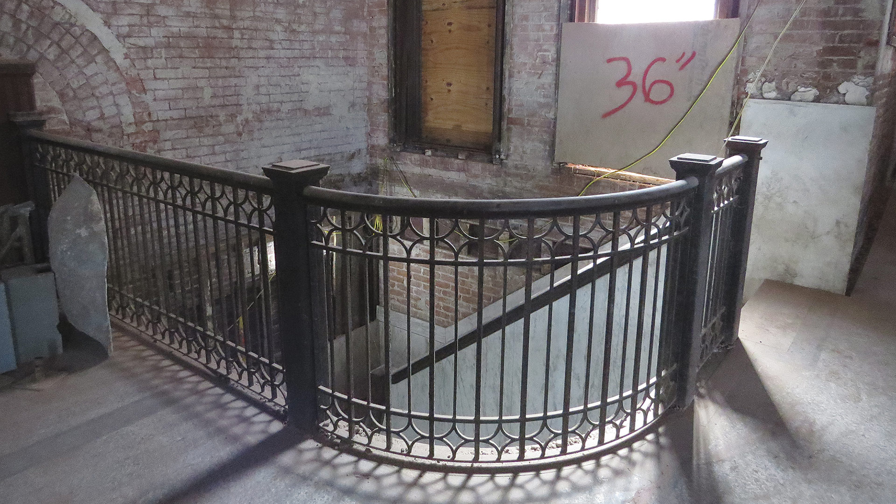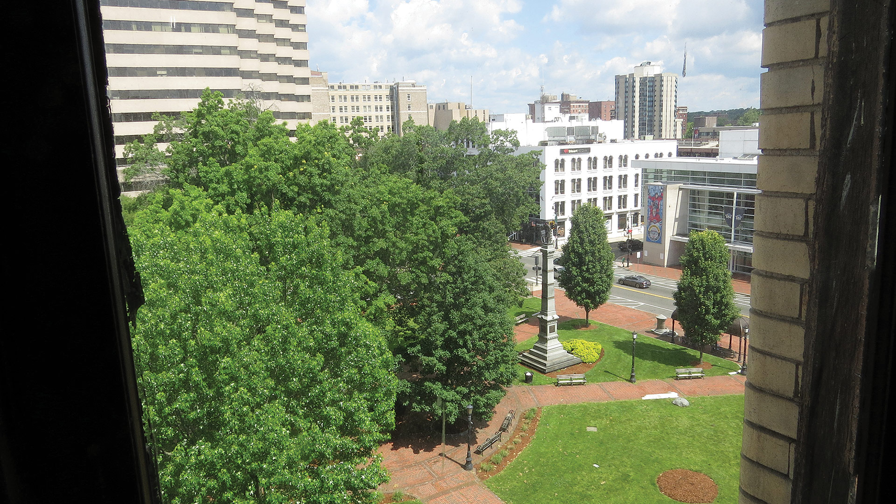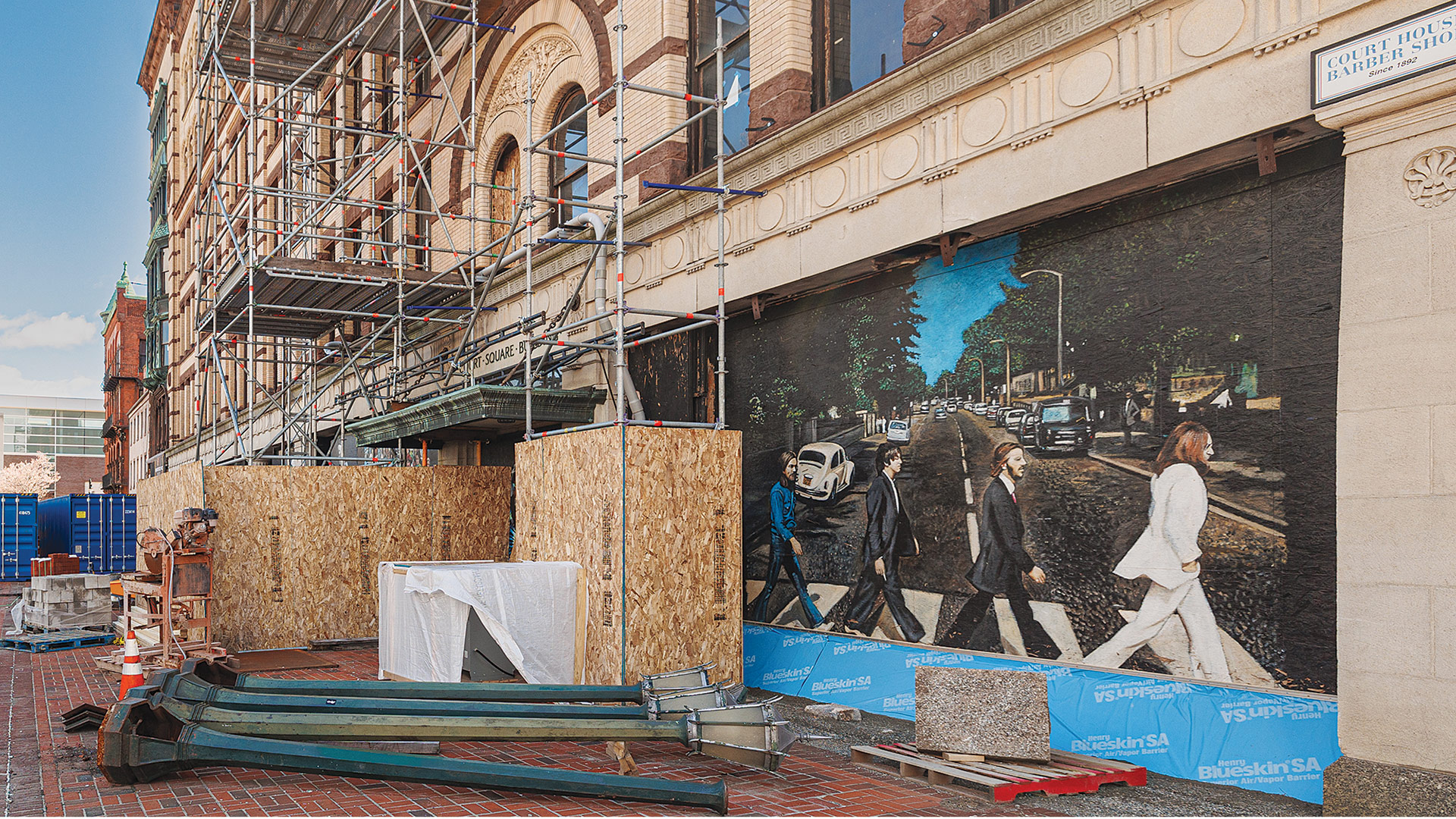Community Spotlight

Mayor Joshua Garcia, left, and Aaron Vega can list intriguing signs of progress on many fronts in Holyoke, especially in efforts to attract ‘clean tech’ ventures.
As he talked about Holyoke and its many marketable assets, Mayor Joshua Garcia listed everything from its location — on I-91 and right off a turnpike exit — to its still-large inventory of old mill space and a few available building lots, to its “green, clean, and comparatively cheap” hydroelectric energy.
And all of these assets, and especially that clean, cheap energy, came into play as the city courted and successfully landed Sublime Systems, a startup currently based in Somerville that has developed a fossil-fuel-free, low-carbon cement, and will produce it at a long-dormant parcel off Water Street, perhaps by the end of 2026, employing more than 70 people.
Sublime is exemplary not only of how to maximize the city’s assets, but also of the type of business the city is trying to attract — those in ‘clean’ or ‘green’ technology and manufacturing.
“Sublime is an example of where we want to go,” said Aaron Vega, director of the city’s Office of Planning and Economic Development. “We want to stress our roots in manufacturing and innovation, and now that encompasses clean energy and green tech.”
The pending arrival of Sublime Systems is just one of the many intriguing story lines involving Holyoke. Others include the announcement last month that the city, working with local entrepreneur Cesar Ruiz, is trying to advance plans for an Olympic-style sports complex (one with a projected $40 million to $60 million price tag); new housing proposals in various stages of development; a steady stream of new entrepreneurial ventures fueled by EforAll/EparaTodos; ongoing efforts to revitalize the historic Victory Theatre; and many converging stories involving the city’s cannabis cluster.
One of them concerns contraction of that sector, planned businesses simply not getting off the ground, and the resulting impact on commercial real estate in the city and especially a number of those aforementioned former mill buildings.
“Housing is a focus for us, and it’s tied to economic development. We can bring a fair amount of support to developers who want to do housing projects in the city, but it is a long game, and it’s expensive.”
As many as a dozen of them were acquired with the intention of housing a dispensary or growing facility, but the slowing of the initial ‘green wave’ has left these new owners — all of whom bought high, when the market was red hot, and some of whom have already invested in their structures — looking for buyers and other uses.
And, in many cases, they’re dialing Vega’s number and looking for help, or at least some guidance.
“A lot of people think my office is like a broker … but we’re not moving private property in that way,” he said with a laugh, adding his team will certainly help make connections that might lead to a deal. “We’ll refer people and say, ‘this property is empty, but you have to deal with the owner.’
“They overpaid for these buildings, so it will be interesting to see how they’re going to unload them,” he went on. “Will they put them on the market at a reduced rate, or will they try to earn their money back with a profit?”
Housing is certainly an option, but an expensive and often-difficult one, he continued, adding that, while there is certainly a need for more housing in Holyoke, as there is in most communities in the 413 and across the state, conversion of old mills for that purpose requires capital, patience, and some luck, all in large quantities.
Joshua Garcia
“We’ve been pulling back that curtain to the point where the buzz now is that there’s a lot going on in Holyoke; the reality is, there’s always been a lot going on in Holyoke.”
“Housing is a focus for us, and it’s tied to economic development,” Vega said. “We can bring a fair amount of support to developers who want to do housing projects in the city, but it is a long game, and it’s expensive.”
For this, the latest installment of its Community Spotlight series, BusinessWest looks at these various storylines and, overall, a city making great strides on several fronts.
Curtain Calls
Garcia calls it “pulling back the curtain.”
That’s how he described his office’s ongoing efforts to tell Holyoke’s story and let people know about the many positive developments happening there.
“We’ve been pulling back that curtain to the point where the buzz now is that there’s a lot going on in Holyoke; the reality is, there’s always been a lot going on in Holyoke. It’s just that people have been in their own bubble, believing whatever perception they want to believe about the city,” he said, adding that he’s trying to enlighten people through various vehicles, including a newsletter of sorts that he writes himself and emails to more than 150 people.
It’s called “From the Mayor’s Desk,” and the latest installment includes updates on a wide range of topics, from the proposed sports complex to planned informational meetings to be staged by MassDOT, in collaboration with city officials, on proposed corridor improvements on High and Maple streets; from the scheduling of shuttle service from MGM Springfield to Holyoke City Hall for the upcoming St. Patrick’s Parade and Road Race to some recent news items, including Garcia’s strong comments following state Commissioner of Elementary and Secondary Education Jeff Riley’s refusal to end the receivership of Holyoke’s public school system.
“The decision should have been a resounding ‘yes,’ with a commitment to confer in a reasonable timeframe to transition,” the mayor wrote in a response to the commissioner’s announcement early last month. “Instead, a different message was sent with no plan, no benchmarks, no firm commitment, but just, ‘we are not saying no, but let’s talk more.’”
The lack of progress on the receivership issue aside, the newsletter is generally replete with large doses of positive news, said Garcia, adding quickly that he is aggressively pushing for more in the months and years to come.
Jordan Hart
“Our future is tourism, and we need to create opportunities for that to take place.”
Indeed, Garcia, a lifelong resident, was frank when he said he’s tired of hearing about Holyoke’s potential, adding that this word is generally saved for young people, rebuilding sports teams, and startup companies. Holyoke recently celebrated its 150th birthday, and is “way beyond potential,” said the mayor, adding that the city’s “commercial renaissance,” as he called it, is in full swing.
As examples, he cited both Clean Crop Technologies and Sublime Systems, the latter of which was mentioned by Gov. Maura Healey at her State of the State address as an example of how the Commonwealth is building what she calls a “climate corridor.”
Holyoke would certainly like to play a large role in the growth and development of that corridor, said Vega and Garcia, adding that the city plans to take full advantage of those assets listed earlier and attract more companies that fit that profile and join what is the start of what could be called a cluster, with examples like Clean Crop, which uses electricity to revolutionize food production and safety, and also Revo Zero, a Virginia-based hydrogen-energy supplier, which has chosen Holyoke as the site of its Northeast hub. The company works with airports, municipalities, college campuses, and other entities to convert their fleets to hydrogen-powered vehicles.
Momentum Swings
John Dowd, president of Holyoke-based Dowd Insurance, which recently celebrated its 125th anniversary, said the emergence of these companies is part of the sweeping, ongoing change that has defined the city since he grew up there.
He remembers shopping for back-to-school clothes with his parents in the many department stores that dotted High Street back in the ’70s. They are now gone, and for several reasons, including the building of the Holyoke Mall, as are most of the paper and textile manufacturers that gave the city its identity.
The work to create a new identity has been ongoing for roughly a half-century, he told BusinessWest, and will continue for the foreseable future.
“Slowly but surely, positive things have been developing downtown,” he said, adding that Holyoke is a city where the past and present come together nicely. “And when you catch those canals on a beautiful, crisp winter morning with the steam rising off them, it’s a beautiful picture, and you can almost see what Holyoke was like in the very beginning, when my relatives arrived.”
Change has been a constant for that half-century or more, Dowd and others said, adding that more change is imminent — and necessary.
Indeed, with the cannabis industry stuck in neutral, if not moving backward, there are now several old mill buildings that could become home to such ventures, said Vega and Garcia, noting that the fate of properties purchased for cannabis-related uses is an intriguing, somewhat unique challenging now facing the community.
Vega estimates there are six to 12 properties in this category, including the former Hampden Papers building on Water Street, purchased by GTI but never outfitted by cannabis use, as well as other properties on Appleton Street, Canal Street, Commercial Street, and others. And that list will soon include the massive, block-long mill on Canal Street currently occupied by Trulieve, which is pulling out of Massachusetts.
Jordan Hart, executive director of the Greater Holyoke Chamber of Commerce, said the cannabis industry has obviously provided a boost for the city and its commercial real-estate sector, but it has certainly plateaued, leaving opportinties for businesses in other sectors, including clean tech, to create further momentum.
Like the mayor, Ruiz, and others, Hart sees the proposed sports complex as another potential economic engine for the city, bringing people, and dollars, from outside the region and, in the process, perhaps fueling the start, or continued growth, of other businesses in the tourism and hospitality sector.
“The broad goal is to get more people to come and support Holyoke businesses, and I think the sports complex will definitely do that,” she said. “People staying for a weekend are going to need things to do, so this is really big time for Holyoke to realize that this is our future. Our future is tourism, and we need to create opportunities for that to take place.”
Developing Stories
While the sports complex, attracting businesses to be part of the climate corridor, and coping with the dramatic changes coming to the cannabis industry are the lead stories in Holyoke today, there are certainly others, including the ongoing issue of housing and creating more inventory, which is more of a regional story than a Holyoke story.
There are some new units coming online, said Garcia, noting that Winn Development began construction of 88 units in a former alpaca wool mill on Appleton Street. Meanwhile, the new owners of the massive Open Square complex have initiated discussions on creating 80 units of new, market-rate housing in one of the mills in that complex.
The Winn Development project is an example of progress on this front, but also of the many challenges facing those who want to convert properties in the city for that use, Vega said.
“Winn Development is a company that’s obviously well-versed in how to manage these projects,” he said. “They had 11 different pots of money, including historic tax credits, put together in an 88-unit development, and it took almost 10 years.”
While such projects are difficult and certainly don’t happen overnight, the city will need more housing if it is to attract more companies like Clean Crop and Sublime Systems, said the mayor, noting that these and other businesses have expressed concern that, without more inventory, it might become difficult to attract young professionals to the city.
“When we first met with Clean Crop, their first question was, ‘what is your housing plan?’” Vega said. “It wasn’t about business incentives, it was ‘what’s your housing plan, because we’re bringing in people that want to live in this area.’”
Garcia concurred, noting that, like other communities in the region, Holyoke needs a mix of market-rate and affordable housing to meet both its current and future needs. And, overall, the city has the space and the motivation for more housing; what it needs are developers with the patience and skill sets needed to make such projects happen.
Hart agreed, noting that new housing is not only crucial to attracting and retaining businesses, it is a core element in the revitalization of any city, and especially its downtown area.
“We have an overabundance of downtown storefronts that have vacant residential units above them,” she said. “There’s no reason why we can’t be creating downtown living to support the new downtown economic development that’s happening. And that housing will create a safer downtown because you’re going to need more light, and you’re going to need more amenities to help accommodate the people moving into downtown.”
Another ongoing story in Holyoke is entrepreneurship and a steady stream of new businesses getting their start in the city or one of the surrounding communities, said Tessa Murphy Romboletti, executive director of EforAll/EparaTodos in the city. She said the agency is currently working with its 21st and 22nd cohorts of aspiring entrepreneurs, with graduation coming this spring.
The previous cohorts have graduated more than 200 businesses across many different sectors, from restaurants to retail, she said, noting that several of them have become part of the fabric of the city’s business community. She listed Paper City Fabrics, now located in a storefront on High Street, and Raw Beauty Brand as a couple of the many examples of how the agency has helped individuals move from concept to business reality.
There are now several dozen such businesses, she said, adding that EforAll provides many services and support, but mostly helps businesses make the many connections they need to get off the ground or to that proverbial next level.
Holyoke at a glance
Year Incorporated: 1786
Population: 38,328
Area: 22.8 square miles
County: Hampden
Residential Tax Rate: $18.95
Commercial Tax Rate: $40.26
Median Household Income: $37,954
Median Family Income: $46,940
Type of Government: Mayor, City Council
Largest Employers: Holyoke Medical Center, Holyoke Community College, ISO New England Inc., PeoplesBank, Universal Plastics, Marox Corp.
* Latest information available
“We do our part to help them figure out how to navigate the issues they face and know who to connect with in each municipality, whether it’s Holyoke, Chicopee, or wherever, and enable them to make those relationships,” she told BusinessWest.
Meanwhile, another growth area is tourism and hospitality, said Garcia, noting that the planned sports complex, announced at a well-attended press conference at the Volleyball Hall of Fame, is part of that mix.
Another part is the growing list of festivals and other annual events, including Fiestas Patronales de Holyoke, which, in its second year, drew thousands of visitors to the city and established itself as an emerging tradition.
Already well-established are the Holyoke St. Patrick’s Parade, which last year celebrated its 70th anniversary, and accompanying road race, both of which are family events and economic engines for the Holyoke economy.
Hayley Dunn, president of this year’s parade and road race, noted that this year’s parade is actually on March 17, which adds another element of intrigue and also means that it comes earlier than most years, which raises more concern about the weather, which is often a big part of the story.
The bigger parts are the ways families and communities come together to mark the occasions — the road race has its own huge following — and how they provide a huge boost for area businesses. Indeed, a Donahue Institute study conducted several years ago found that parade weekend injects $20 million into the local economy. And there are dozens of events across several communities in the weeks leading up to the parade that also fuel the hospitality sector.
“The parade may go down the streets of Holyoke, but it’s truly a regional event,” Dunn said. “Other cities that are part of our parade — Springfield, Chicopee, Westfield, and others — have their own events as well. Meanwhile, the road race is a huge block party. Both events really support our local businesses.”
Bottom Line
Getting back to his newsletter, “From the Mayor’s Desk,” Garcia said it’s just one of the many ways in which he’s trying to inform people about all the good things happening in his city.
Others include extensive use of social media, as in extensive. And, from all accounts, effective.
“Someone approached me one time and said, ‘whoever is handling your public relations and communications is doing a great job.’ I said, ‘you’re looking at him.’”
Beyond his work on Facebook and Instagram, Garcia, working with other city officials, is doing what he can to generate more of these positive developments — on fronts ranging from clean tech to tourism to housing.
And while it’s still early in the new year, it appears he’ll have quite a bit more to write about in 2024.






