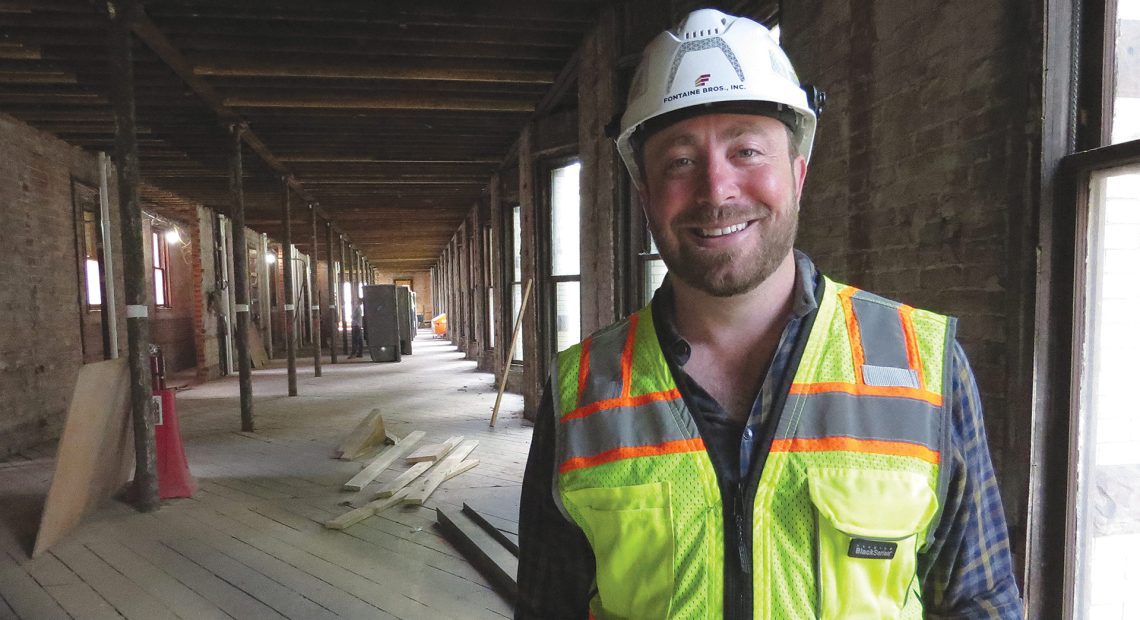
Court Square Project Brings the Past into the Present — and Future
History in the Remaking
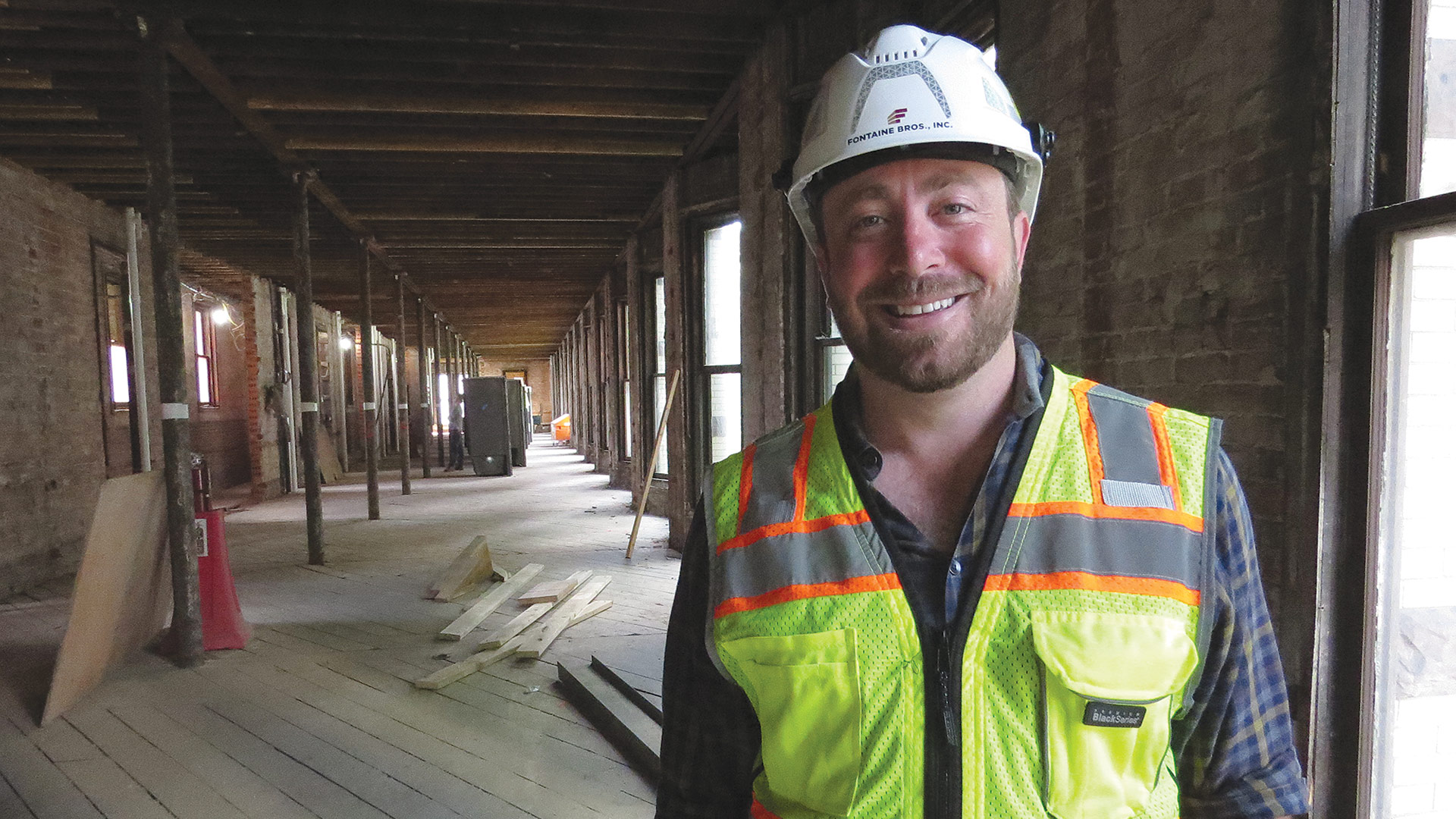
Dave Fontaine Jr.
Crews working on the $64 million initiative to transform the former Court Square Hotel in downtown Springfield into market-rate housing say the project takes them back in time. Actually, it takes them to several different periods of time — from the property’s days as prominent hotel to more recent days, when it hosted a popular tavern and several other businesses. While doing this time-traveling, these same crews are living in the present and confronting a number of challenges as they usher in the next chapter in this property’s intriguing history.
Dave Fontaine Jr. calls it a “cool memento.” Actually, it’s turned out to be more than that.
He was referring to a bid package submitted by his firm, Fontaine Bros. Inc., for redevelopment of the former Court Square Hotel in the heart of downtown Springfield. The date on the three-ring binder, crammed with interior and exterior photographs and other materials, is 2000.
And that wasn’t the first — or only — time the company had submitted a bid on a project to transform the property, now vacant for more than 25 years, for a different use — endeavors that never saw the light of day for one reason for another.
There have been so many in fact, that Fontaine, vice president of the company started by his great-grandfather and his brother, had some humorous material for use when he was asked to say a few words at one of the many ceremonies to mark milestones for the project that actually made it off the drawing board — a $64 million initiative to convert the property into 71 units of market-rate housing.
“I joked that I believe I’m the third generation of Fontaines to bid on the project,” he told BusinessWest, adding that both his father, Dave Sr., and grandfather, Lester, were involved with similar proposals. “We’ve been pricing it over decades, with at least a dozen iterations and many different planned uses.”
More than a quarter century after the first such bid, Fontaine is finally at work in Court Square, with one of its banners hanging on the front of the property. It’s an intriguing project, said Fontaine, one of many the company has handled that falls in the broad category of historical restoration. Others include the transformation of Classical High School into condominiums, Berkshire Hall at the Berkshire School in Sheffield, the public libraries in Holyoke and Shrewsbury, and even the conversion of 95 State St., visible out the windows of the Court Square property, into the home of MGM’s headquarters in Springfield.
Work at Court Square began early this year, he said, noting that the first phase involved weatherizing the property and making it structurally sound, significant steps for a building that was, in his words, in “terrible shape” when crews arrived and set up shop.
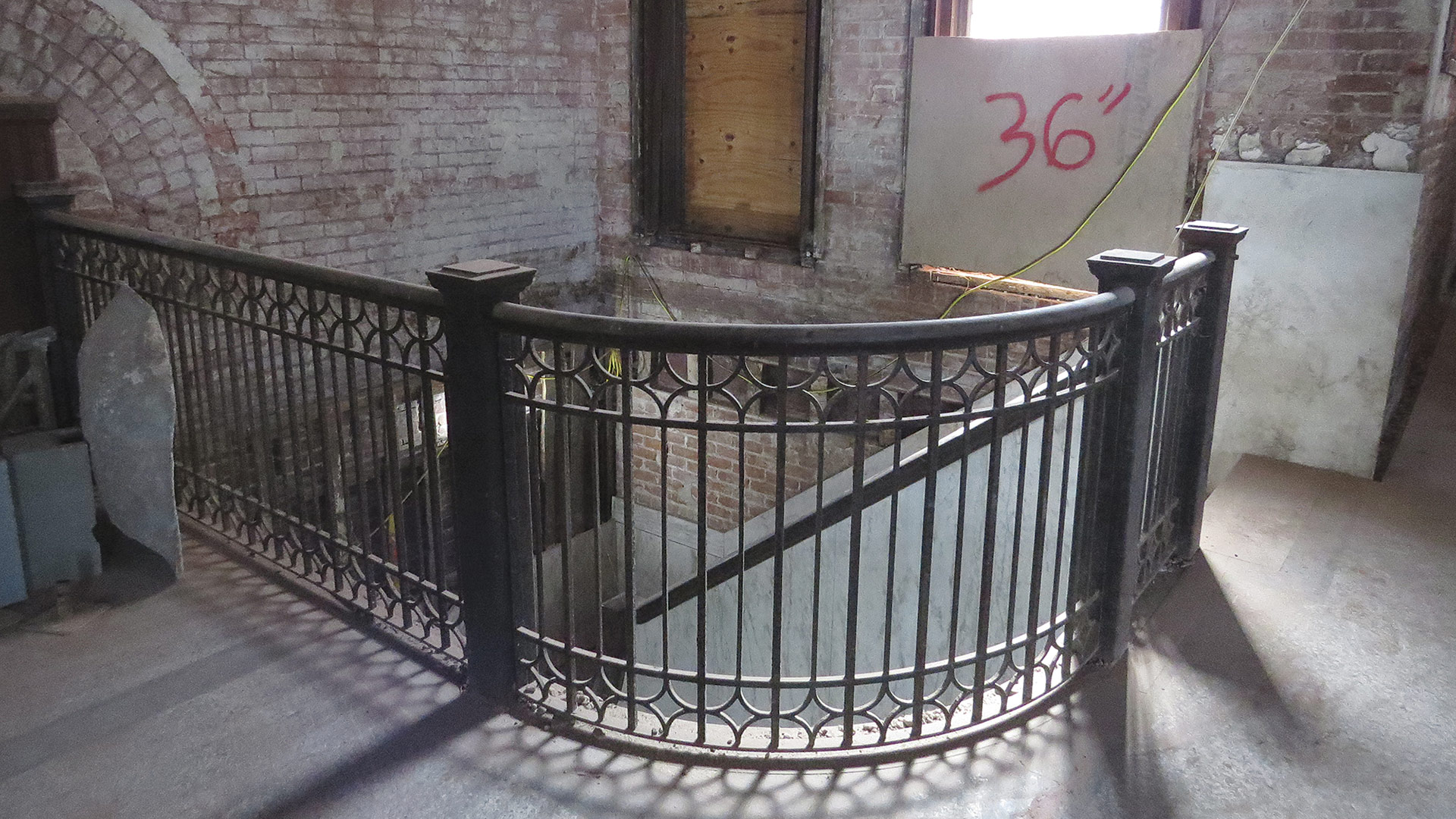
One of the original staircases at the Court Square Hotel.
Actually it was in terrible shape in 2000, as photos in that bid package reveal, he said, adding that conditions only worsened over the past two decades as the elements took their toll on the structure.
“It had been vacant for 20 or 30 years,” he explained. “When we got there, the envelope needed work — and there are still areas where water gets into the building when the weather is poor — and historically there has been no heat in the building in the winter. The building was really on its last legs.”
Repairing and renovating what Mother Nature has damaged is just one of many challenges on this project, said Fontaine, noting that, like all construction projects undertaken at this time, this one has had to contend with everything from supply-chain issues to often dramatic increases in the prices of materials and labor.
“I joked that I believe I’m the third generation of Fontaines to bid on the project. We’ve been pricing it over decades, with at least a dozen iterations and many different planned uses.”
So much so that the Springfield City Council approved an 11th-hour request for $6.5 million in emergency funding to handle cost overruns for the project which came to fruition through a public-private partnership that includes a number of players, from the state, to Wynn Development and Opal Development, to MGM Springfield.
Another challenge is implied in that phrase ‘historical renovation.’ Indeed, the property, which dates to the 1890s, is on several lists of historic properties, said Karl Beaumier, on-site superintendent for the project, adding that, in many respects, crews from Fontaine are dismantling what was in place in the old hotel rooms and other spaces, storing those pieces, and putting them back after mechanicals, equipment, and appliances are installed and finishing work is completed. Everything that goes into the renovated structure, including new windows (600 of them) must be reviewed by the National Park Service.
“We salvaged a tremendous amount of the wainscoting on the corridors — some of it was left here, some of it came off and it’s going back on,” said Beaumier. “All of the doors were salvaged, the door frames, the door cases, the window cases on all the exterior windows, the baseboard, the chair rail, the crown molding — all of that stuff got saved; there are 10 40-foot conex boxes (shipping containers) completely full of salvaged woodwork that has to go back in the building.
“It’s been carefully removed, catalogued, and stored,” he went on. “It will all go back as part of the historical renovation.”
For this issue and its focus on construction, BusinessWest took a hard-hat tour of the property, and talked with Fontaine and Beaumier about the massive undertaking and the steps still to come.
Past Due
As they started their tour on the ground floor of the property, most recently home to several storefronts and eventually to be the site of a restaurant, Beaumier and Fontaine said that for the on-site crews, going to work each day also means going back in time.
Or to several different times, to be more precise.
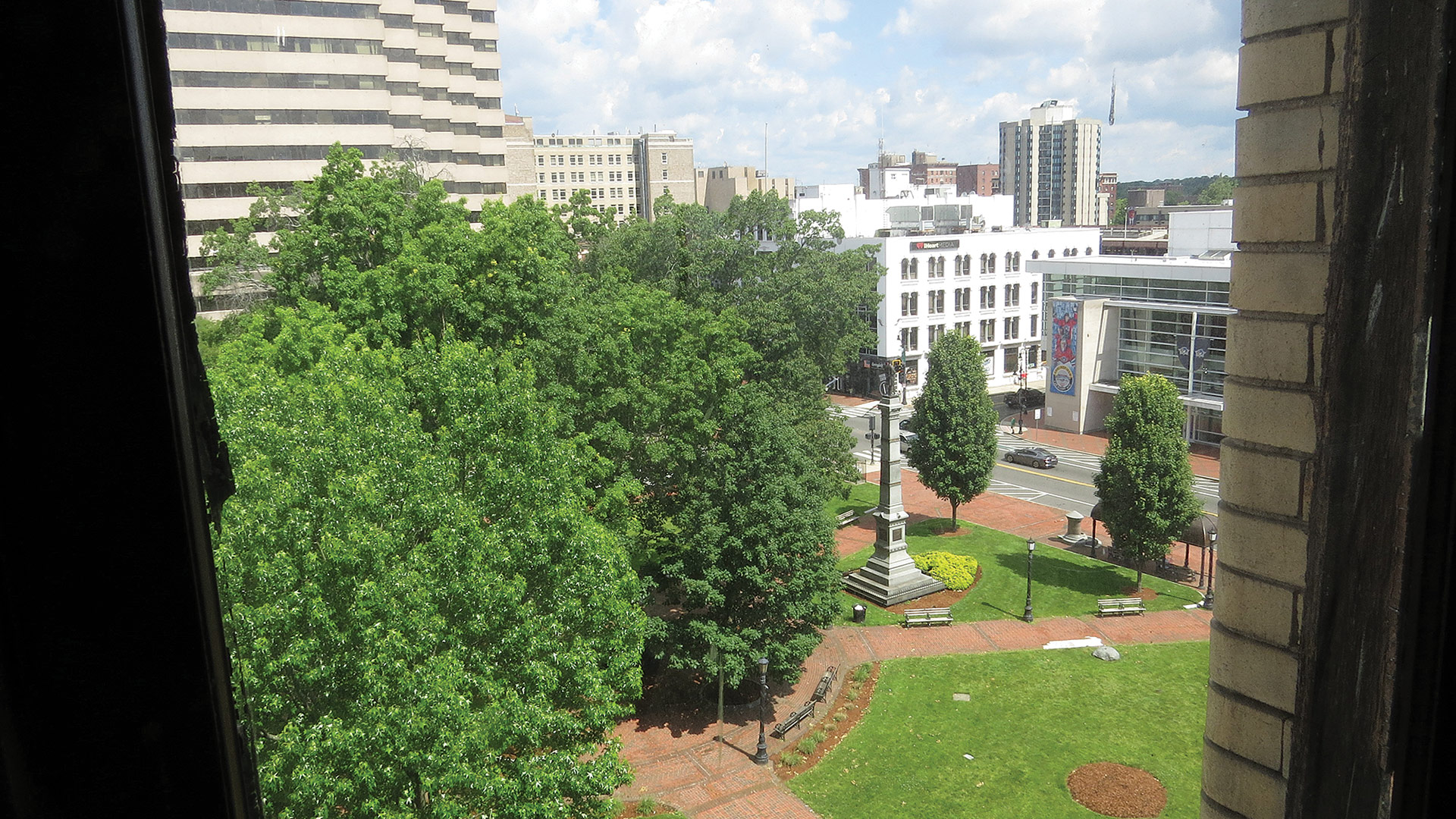
This view out one of the windows on the sixth floor explains why there has always been interest in converting the property for residential use.
Indeed, on the ground floor, the areas housing the storefronts bear evidence of their former uses, especially the space that was home to the tavern known as the Bar Association, a name chosen to reference the many clients from the legal community, many with offices within a block or so from the courthouse just south of the Court Square property.
“It was like things were stuck in time from the late ’80s,” said Fontaine, noting such items as the stained-glass window in the Bar Association and a door that still had the ‘R’ from owner Tony Ravossa’s name. “It’s cool seeing the old storefronts.”
From the ground floor, Beaumier took BusinessWest to the basement, where collected water provided evidence of still-ongoing work to shore up the property, and then to the second floor, where the next use of the property is starting to come into focus.
There, and on the remaining floors, long rows of what used to be hotel rooms —most all of them with doors to the rooms on either side — have been essentially gutted, with the masonry walls that divided them (see photo, page 30) taken down and the groundwork laid for what will become one- and two-bedroom apartments. In one hallway, rows of shower units were waiting for eventual installation.
While the property will have a completely different use than it did a century ago, it will look, in almost all respects, as it did back then, Beaumier explained.
“When we’re done, and we look down this corridor, it’s supposed to look just like it did in 1900,” he told BusinessWest as he gestured down the narrow hallway of the wing of the property that runs north-south toward State Street. “All these doors that went into the individual hotel rooms … we’ve opened up the spaces, so there will probably be two dummy doors for each unit; the doors that we took off have to get pinned back in the wall so that when you look down this corridor, it looks the same as it did historically; every third door will actually open into a unit, the rest will be dummy doors.”
Elaborating, he said that the actual walls to the units were pushed back a foot from where they stood originally, because the original corridor is too narrow for a wheel chair to turn in, an example of how some adjustments have to be made to enable a century-old building to comply with modern building codes and state and federal regulations.
The tour then provided more glimpses into the past as it went to and then down one of the original staircases to what was the lobby area of the former hotel, complete with the remains of a revolving door, marble-covered walls, and a ceiling, now in an advanced state of decay, that will be restored.
“Right now, we’re getting the building structurally back to where it needs to be so we can do the mechanicals and other systems,” said Fontaine adding that the initial phases of this project have involved demolition, structural work, and salvaging a number of features. When these have been completed, crews will move onto installation of those mechanical systems, replacing hundreds of windows, building out the individual apartments, and putting the salvaged items back in.
When the tour reached the sixth floor, Beaumier pointed out one of the north-facing windows to dramatic views of Court Square (see photo, page 26), looks that help explain why there has always been interest in redeveloping the property for housing, and why there has been a high level of interest in this project.
As they walked and pointed out specific areas of note in the sprawling property, Fontaine and Beaumier talked about everything from the significance of the project to Springfield and its central business district to the many challenges involved with undertaking a project like this at this time of soaring prices, supply-chain issues, and a workforce crisis that has affected all sectors of the economy including construction.
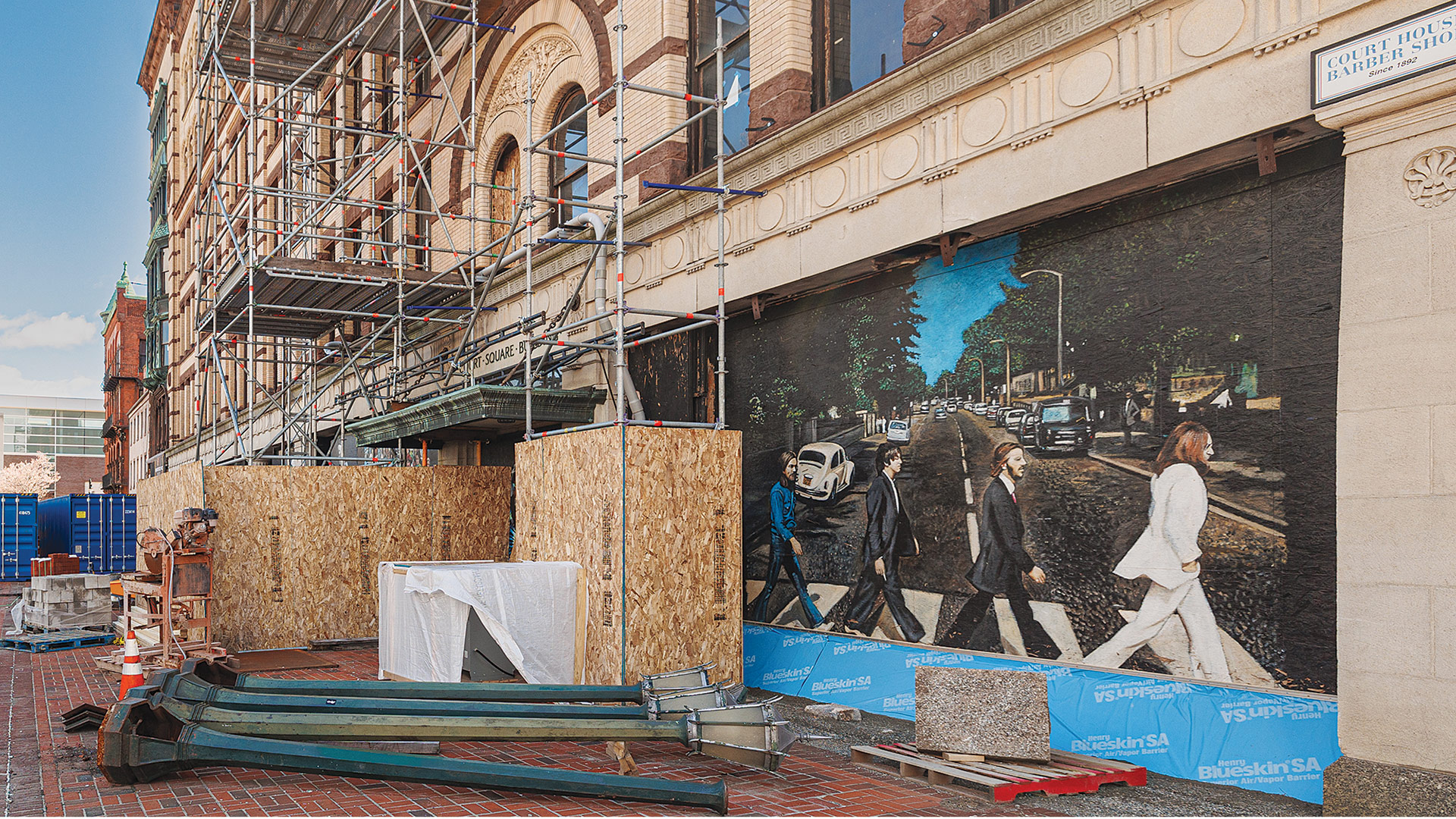
Work to convert the property into a mix of residential and retail spaces is expected to be completed in the early fall of 2023. Photo by Joe Santa Maria, Kill the Ball Media
Fontaine, whose family has developed or redeveloped many properties downtown, from the aforementioned State Street project to the expansion of what is now known as the MassMutual Center, to the creation of MarketPlace, said the Court Square is an important next step in the revitalization of that area.
“That downtown area means a lot to us, we’ve handled a lot of projects in that area,” he said. “I grew up in this area, we’ll stay in this area; I want my daughters to be able to stay around here and work and live here if they choose to, and I this is a big step toward making downtown attractive to working professionals and people who want to be downown.”
As for the many challenges that come with building at this time, Fontaine said there have been some adjustments to make.
That includes the emergency funding from the City Council, he said, adding that the amount allocated should cover the escalating cost of the project. But it also includes longer lead times for items and, in some cases, having to use different products or materials because the lead times are too long.
“As with every construction project going on right now, there have been a lot of items with long lead times — significantly longer than normal,” he explained. “We’ve been working through that with the designers to use some products that do what we need them to do, but also get here within the lead times. With the mechanical systems, one of the manufacturers that was specified for the unit heaters had a 52-week lead time; we found something we could get in the time frame in which we needed them.”
Finishing Work
The elaborate project is expected to be completed in the early fall of 2023, said Fontaine.
There will certainly be an elaborate ribbon-cutting ceremony at that time, one that will close the book on the long, often-frustrating efforts to create a new life for the historic property, and usher in the next chapter.
Fontaine can also close the book — figuratively but also quite literally — on more than 25 years of bidding on projects to transform the property.
That binder from 2000 is, as Fontaine said, a cool memento, but it’s also a symbol of this property and how long its fate has been a critical issue in Springfield.
George O’Brien can be reached at [email protected]




