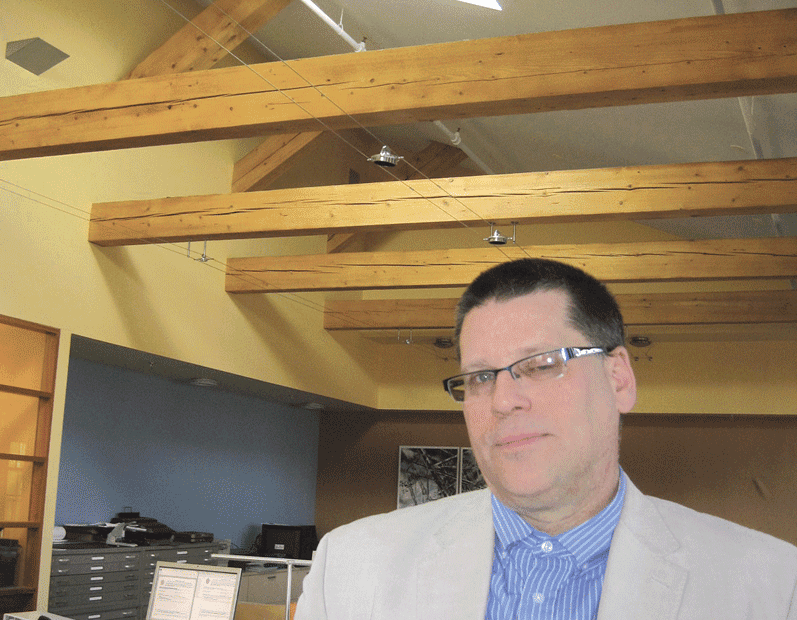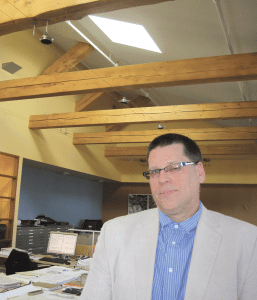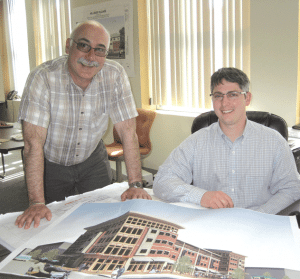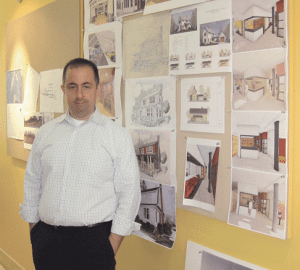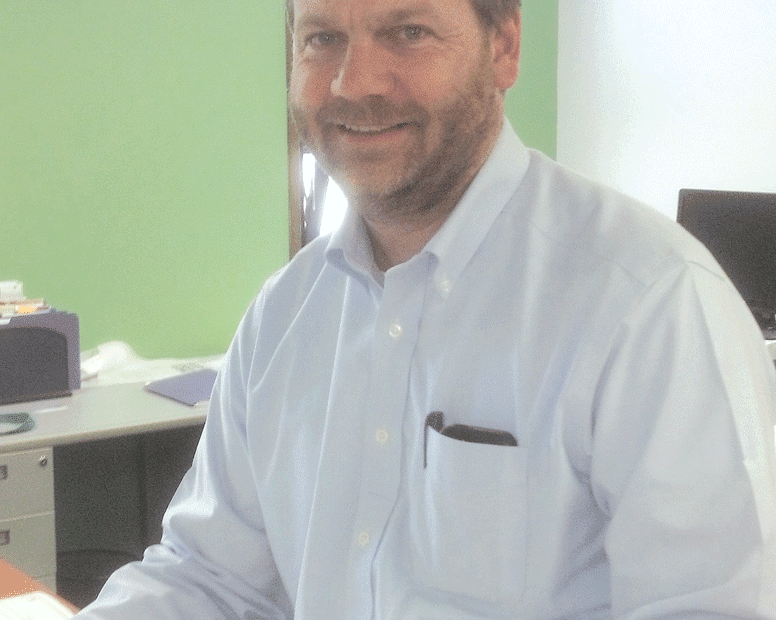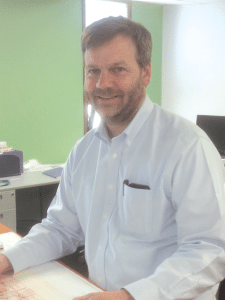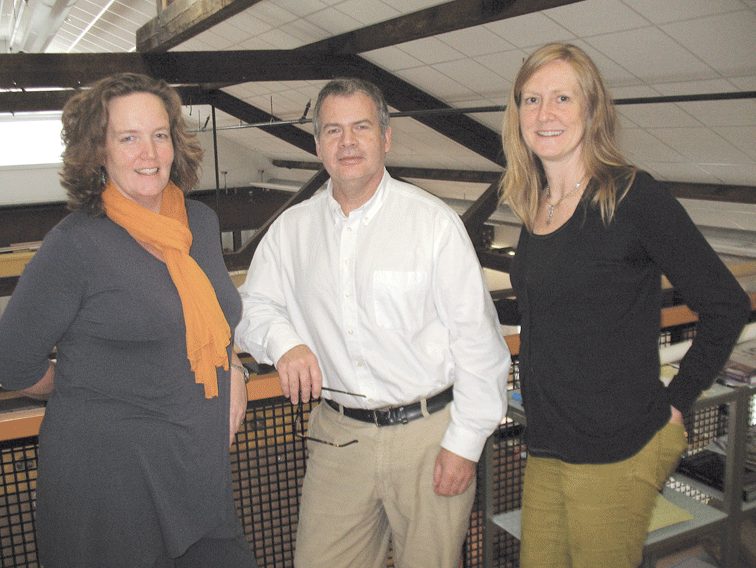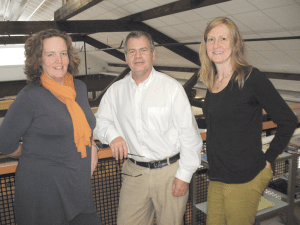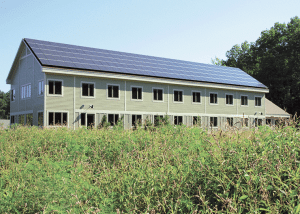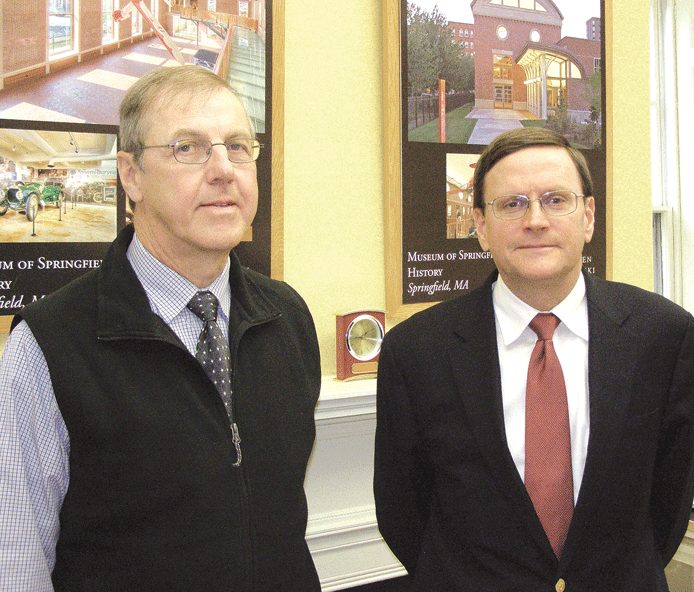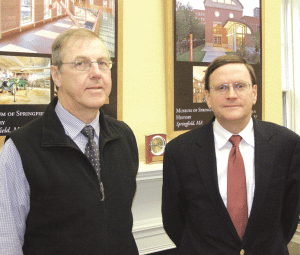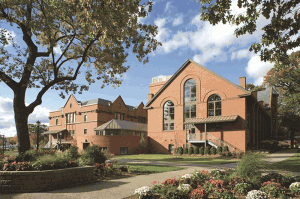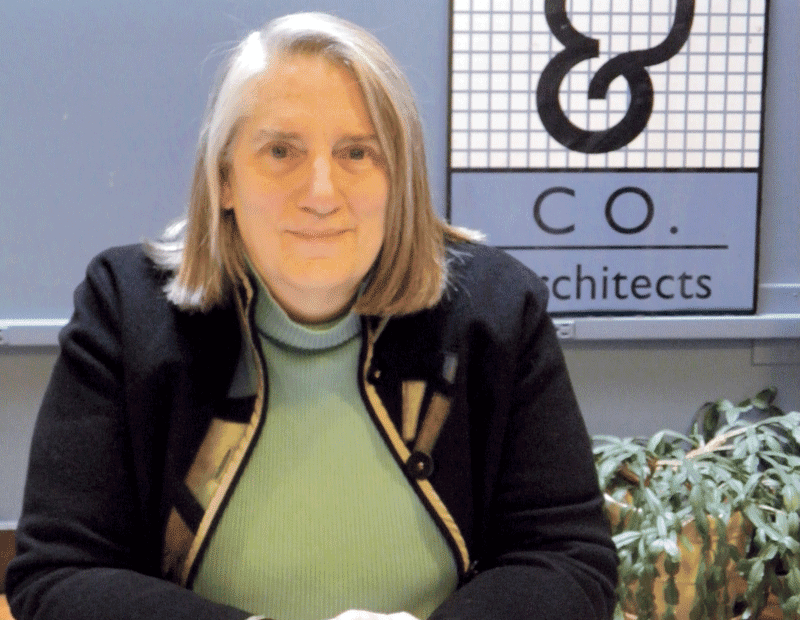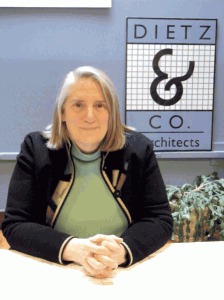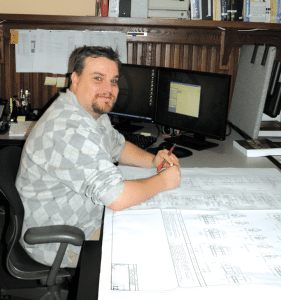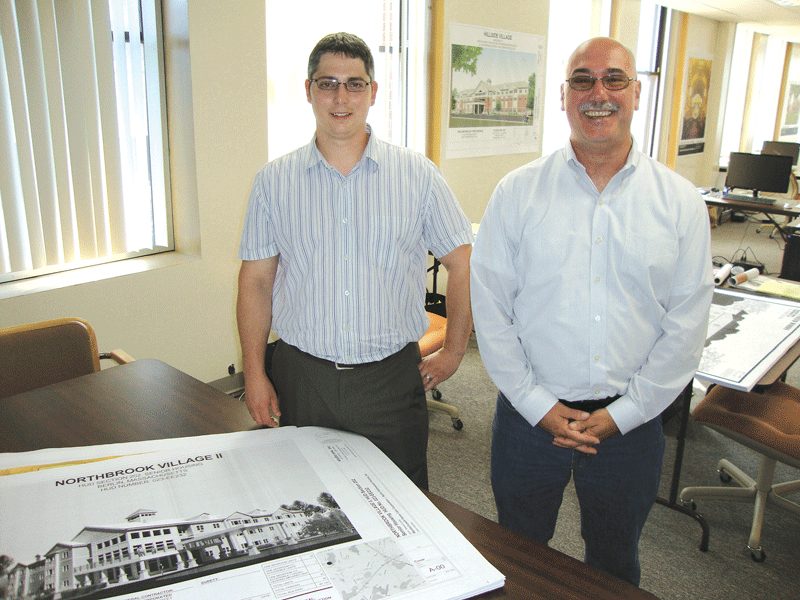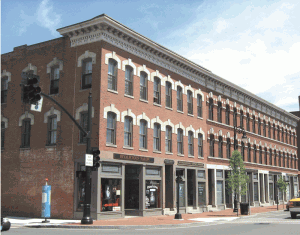Juster Pope Frazier Has Designs on Continued Growth
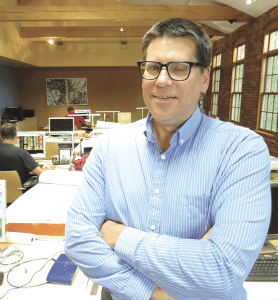
Kevin Chrobak says the name Juster Pope Frazier is a brand that resonates within many sectors of the economy.
He would stay with the company, eventually buying out the men whose names appeared on the letterhead — Norton Juster, Earl Pope, and Jack Frazier — as each one eased into retirement, and in 2006, he assumed the title of principal architect.
While this is now truly Chrobak’s company, he says he’s never thought of changing its name or even adding his name to it. And he gets rather philosophical when explaining why.
“This is a brand — in some sense it’s like Xerox,” the Palmer native said with a laugh, while explaining how and especially why he believes the name Juster Pope Frazier, or JPF, as it’s also called, resonates within the industry and certain sectors of the economy, such as education. “I never felt the need to have my name on the door.”
But Chrobak is doing more than keeping the firm’s signage consistent. He’s also working hard to “extend the culture,” as he put it, of the first-generation partners, and incorporate their values into the company.
“Jack, Earl, and Norton established this business under the notion of doing very good work for very good clients — and also keeping their own lives in mind, their employees’ lives in mind, and keeping things reasonable,” he said. “They were kind, caring people, and very creative. I’ve tried to maintain that same point of view.”
That culture he described is now embedded in the company’s mission statement. Written on the backs of the company’s T-shirts — and on the home page of the firm’s website as well — it has three simple tenets: ‘live inspired, do good, and create beauty.’
“Norton’s the ‘live inspired’ aspect — he wrote The Phantom Tollbooth,” said Chroback, referring to Juster’s children’s adventure novel, published in 1961. “Jack was ‘do good’ — he was always very cognizant of giving back — and Earl was ‘create beauty.’ So that mission statement really guides the practice and how we behave with each other and with our clients, but it also reminds us of culture; maintaining that continuity is important.”
Still, while paying homage to the past, Chrobak and his staff of eight are obviously focused on the present and future. They’re consistently adding new projects to a diverse portfolio that includes everything from the Eric Carle Museum in Amherst to the headquarters for the Channing L. Beete Corp. in Deerfield; from the fire station in Longmeadow to the new science building nearing completion on the campus of Elms College in Chicopee.
That brand Chrobak mentioned earlier has certainly helped the firm win a succession of projects at Nichols College in Dudley, St. John’s High School in Shrewsbury, and the Holyoke Health Center, among many other clients, most of which are repeat customers.
But a bigger factor, and one that helped the firm ride atop the destructive wave otherwise known as the Great Recession, has been its ability to work with clients to create a vision and then take it off the drawing board, he said.
This is a process, he said repeatedly, and one that can be challenging at times, but is generally rewarding for those on both sides of the table.
“It’s fascinating work, and clients really enjoy the process — they feel excited by it,” he explained, adding that he expresses that emotion himself. “It can be a very creative collaboration, and I think it’s something that’s very unique to their lives in many instances.”
For this issue and its focus on architecture, BusinessWest talked at length with Chrobak about his firm’s history, relationship-building efforts, and designs on continued growth.
Lines of Work
As he discussed the many nuances of his chosen field of architecture, Chrobak contrived a few analogies to describe the all-important relationship between the firm and the client — and the process for making a vision become reality.
“I like to think of architects as the director of a movie,” he explained, while relaying one of his often-repeated views on how a successful collaboration works. “The client is the producer, they create the story, but we’re the director that helps them realize their vision.
“Another analogy I use is that we’re translating French, or any other foreign language, into English,” he went on. “We’ll interpret something in their language and put it into our language. We’ll take their words and create a building with three-dimensional form.”
He even compared what goes on between a client and an architect to a long-term relationship, noting that, from the start of design talks to the end of construction, a firm can be on a specific job for three or four years or more.
Summing all this up, he said architecture is as much about design as it is about discussions between the firm and the client about what’s important to the latter and how they identify what Chrobak called the “icons of their site.”
“We view clients as being two things — a physical entity and a site,” he told BusinessWest. “In our thinking, the site is as much a client as the actual [business]client. You try to draw influence from what people are telling you, but you’re also drawing influence from where you’re building as well.”
As examples, he cited two local projects: the Eric Carle Museum, which was designed after a good deal of dialogue and collaboration between the firm and the picture-book artist whose name is on the building, and the nearby Wesley United Methodist Church in Hadley, which has a look borrowed from the tobacco barns that helped give that community its identity.
“It’s based on classical Christian basilica form,” Chrobak said of the church, “but it’s detailed in a manner that’s evocative of the classic Connecticut Valley tobacco barns. You might be tempted to say that a church and a tobacco barn don’t go together, but within that context, it makes all the sense in the world.”
By mastering the art of translating clients’ words and carrying out the role of director, Juster, Pope, Frazier, and, yes, Chrobak were able to build and refine that brand the principal architect described earlier.
Its standing in the market not only helped enable the firm to ride out a recession that nearly crippled many firms, but has positioned it to thrive at a time of stern competition for both public- and private-sector work.
Juster Pope Frazier once did quite a bit of both, said Chrobak, noting that, in the former category, the firm has designed a number of schools, fire stations, and other municipal facilities. But in recent years, as competition has intensified and margins have become razor-thin, the firm has focused its energies almost exclusively on the private sector.
And this strategic move was a big factor in JPF’s ability to essentially avoid the whitewater of the recession and stand today as a larger company, revenue-wise, than when the slide began.
“We didn’t really experience the downturn that everyone else did,” he explained. “We always had a client base that wanted to build because costs were down during those times; contractors were aggressively seeking work, and so their numbers came down dramatically.”
One of the clients looking to take advantage of those circumstances was Nichols College, he said, adding that the institution has become JPF’s biggest customer. The firm has undertaken a number of projects for the school over the past decade, and is essentially redesigning the core of the campus.
Initiatives have included two new suite-style dormitories, a new, 30,000-square-foot student center, an academic building, a dorm renovation, landscape improvements, and other work, with more likely in the future as the school continues an aggressive building program.
Nichols is a prime example of how the firm has been able to gain repeat business from clients, said Chrobak, adding that several institutions fall into this category, including St. John’s High School in Shrewsbury — JPF did work there 15 years ago and is currently designing an arts and academic building for that campus — and Elms College.
The new science building at the Elms will be dedicated this fall, he noted, adding that its design reflects and respects the architecture that defines the campus and especially its signature building, Berkmans Hall.
“That’s a classic, beautiful building built in the middle of the Great Depression,” he said. “We built adjacent to it, and because it’s such a distinctive and beautiful piece of architecture, we felt we needed to be somewhat reverent of that work and not impose our own look.”
This brings him back to the notion of relationships, collaboration, and those analogies he created to describe how a firm and its clients should work together to create something meaningful and that works at the site in question.
“I’m particularly in tune with this because I grew up locally,” he said, referring to the importance of designing a building that works for the client and the location. “It’s a privilege to create buildings that are going to be there for years in a place where you grew up; it’s not something I take lightly.”
Blueprint for Success
That sentiment also applies to the culture — and the brand — established by the first generation of ownership at JPF, said Chrobak.
The name over the company’s door — figuratively, because it’s not there literally — represents more than the three original partners, he told BusinessWest. It reflects a way to do business and live a life.
And so does the mission statement.
More than words on a T-shirt or copy on a website, that statement shows how determined this firm is to recognizing its legacy and, more importantly, building on it.
George O’Brien can be reached at [email protected]



