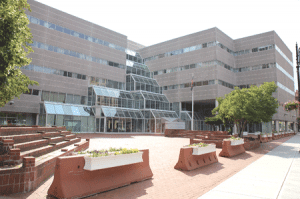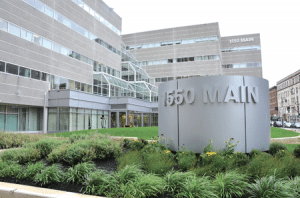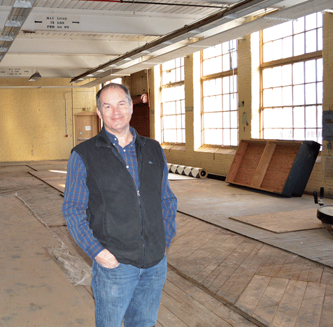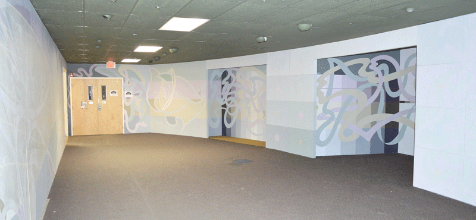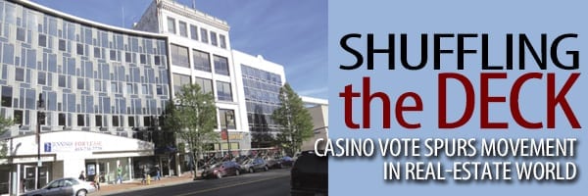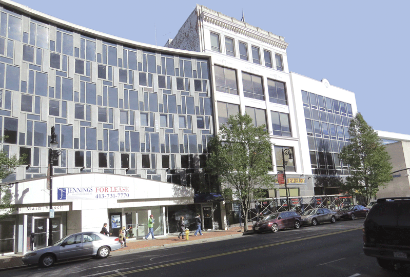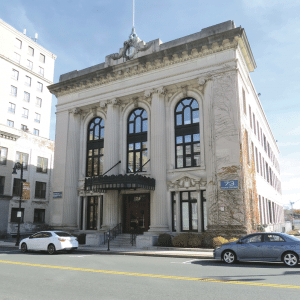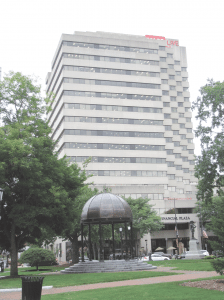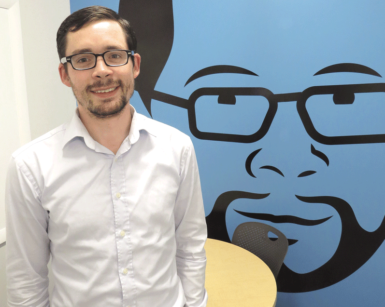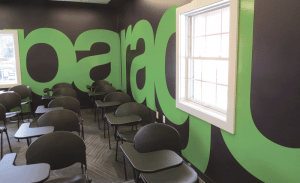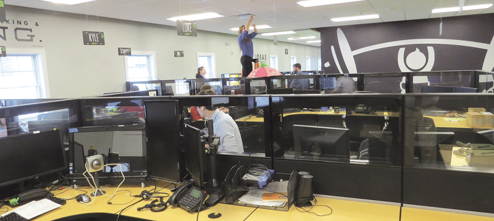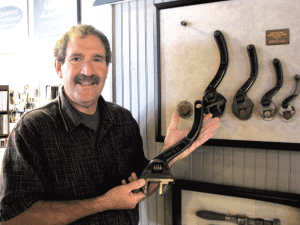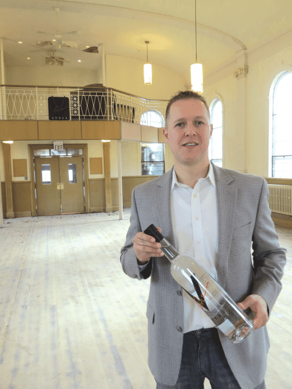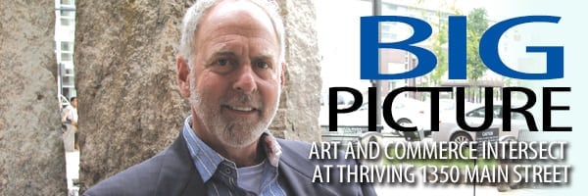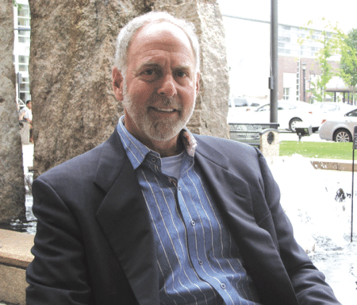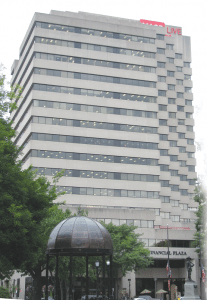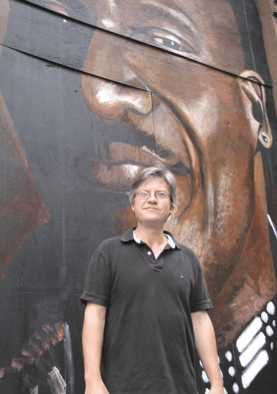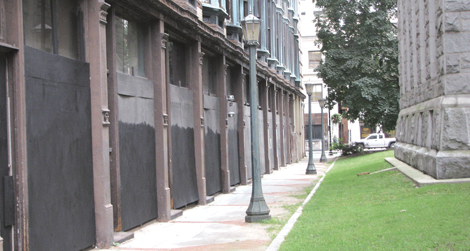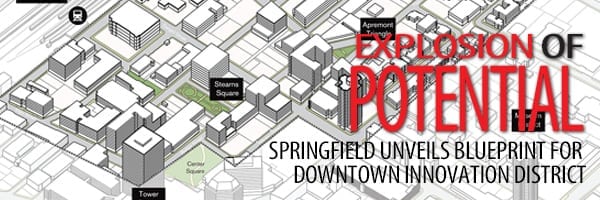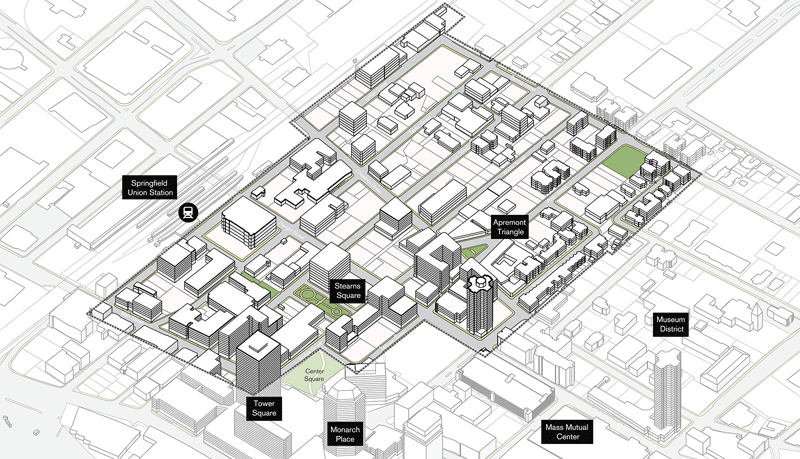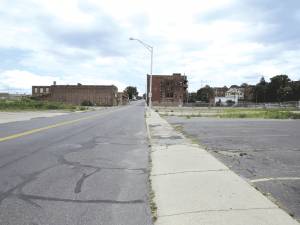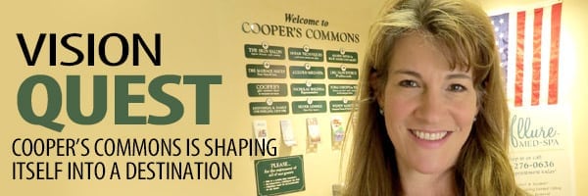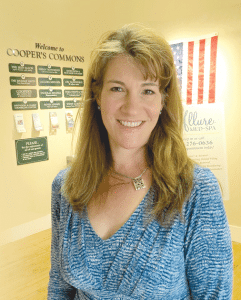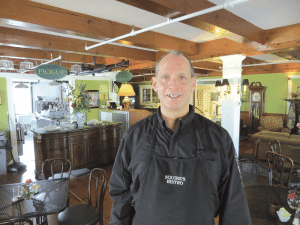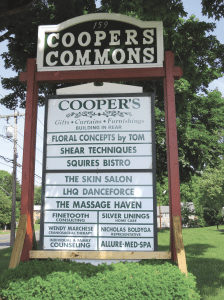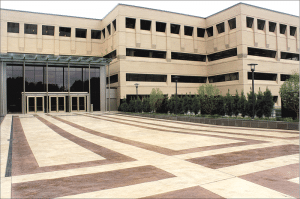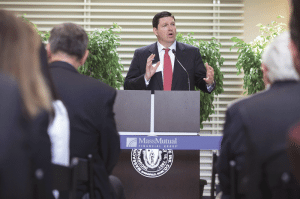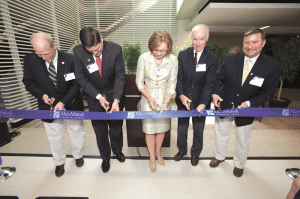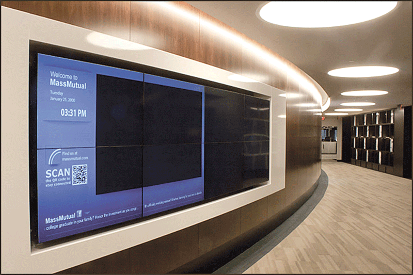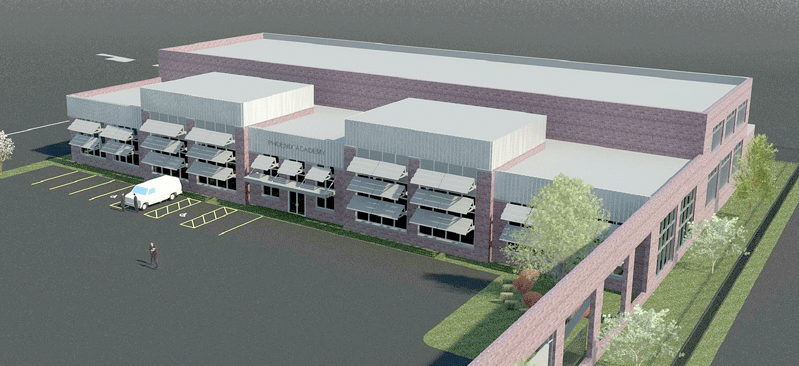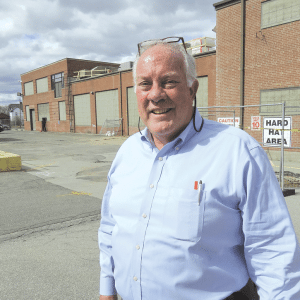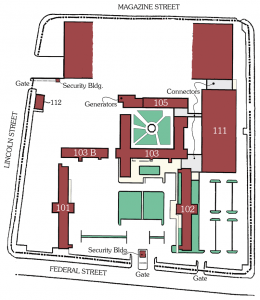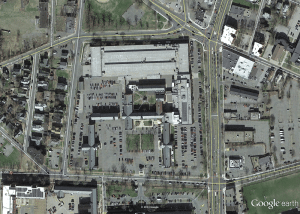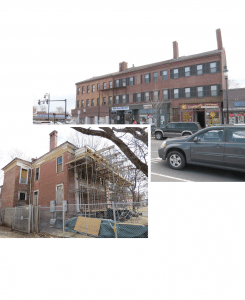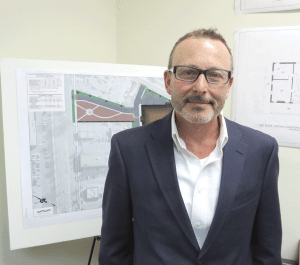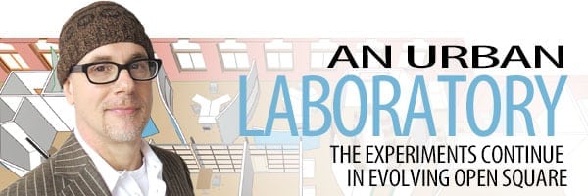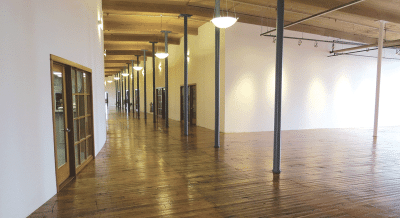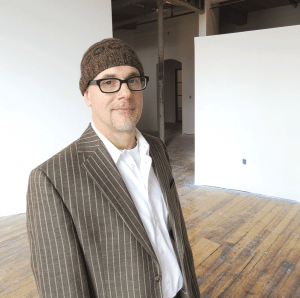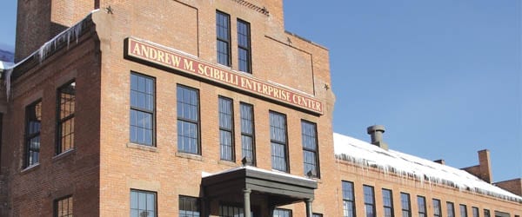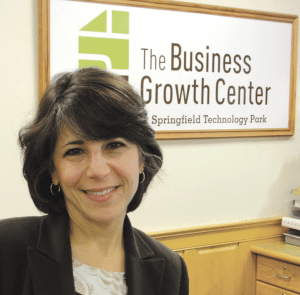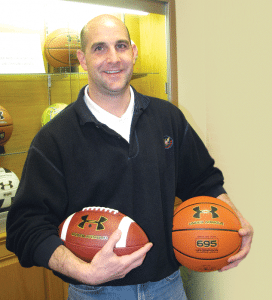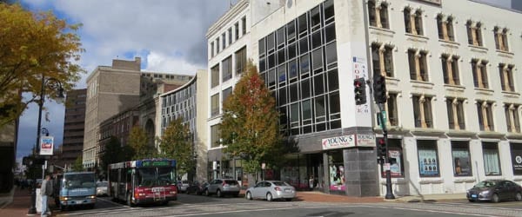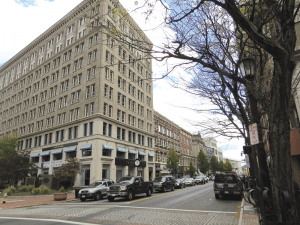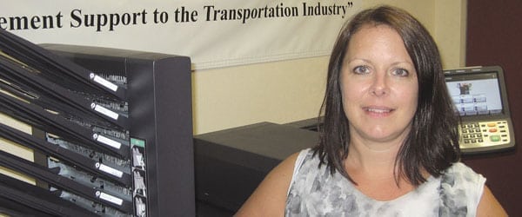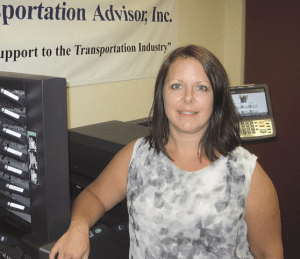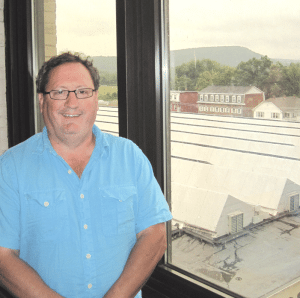Renovation of Former Federal Building Creates Momentum Downtown
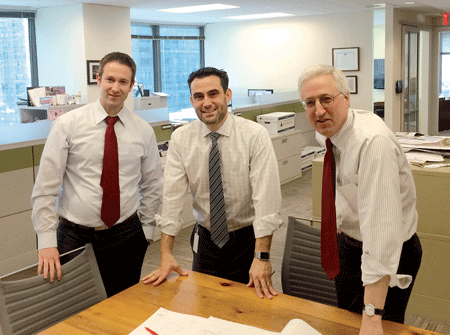
From left, Jonathan Weaver, Zach Greene, and Richard Henderson say the renovation of 1550 Main St. has spurred investment and economic development downtown.
A new federal courthouse was under construction on State Street, and many people were afraid that the prominent building in the central business district of the city would become a vacant eyesore after the court and other tenants vacated.
“The market for office space was very weak at the time, and it was feared that the building could become a blank in the downtown fabric,” said Richard Henderson, executive vice president of real estate for MassDevelopment, the state’s finance and development authority, which eventually assumed ownership of the property. “No one in the private sector seemed to have any interest in it, and owners of other buildings thought it should be closed. It was never attractive to begin with and looked worse after jersey barriers were installed in front of the plaza after 9/11. Plus, it was in poor shape, and the bricks on the exterior were falling off.”
Zach Greene agreed, and told BusinessWest the jersey barriers had been painted an unsightly brick orange, and although flower boxes had been stationed on top of them, the effect was far from pleasing.
“The building was not only unattractive, it was uninviting. It had a flimsy canvas awning outside, and when people entered the doors, they were greeted by metal detectors,” said Greene, MassDevelopment’s senior vice president of asset management, adding that, to make matters worse, visitors who parked in the Columbus Center garage behind the building had to walk down Bridge Street in inclement weather to get to the entrance because the back doors were locked for security reasons.
However, at the behest of city leaders, the Urban Land Institute, a national organization that disseminates experts to study challenging real-estate and land issues, sent a panel to Springfield for five days to determine, among other things, the best use of the property.
“They did extensive interviews with city officials, business leaders, and people in the neighborhoods, and concluded the building was key to downtown revitalization and should be made a priority,” said Henderson, noting that it had been built in 1980 and was one of a handful of newer office buildings downtown.
In 2007, MassDevelopment partnered with city administrators and the Finance Control Board, which was running Springfield at the time, and began what would become an $11 million acquisition and renovation of the building’s public spaces, which would take four years to complete.
However, the agency’s first step was to determine how to use it. After homeless and veterans’ groups, who had the first option on the building, failed to express interest, other possibilities were explored.
“We considered moving the police headquarters into it as well as using it as a place for higher education, similar to the new UMass facility that recently opened in Tower Square,” Henderson said.
But after a few years, the city, the Commonwealth, the U.S. General Services Administration (GSA), U.S. Rep. Richard Neal, and Baystate Medical Center put together a plan that included pre-leasing the building to private and public tenants. The Springfield School Department would occupy 56,989 square feet on the first and second floors, Baystate agreed to bring support staff into downtown for the first time and lease the entire fifth floor, and a number of federal agencies would remain in their space on the fourth floor.
“The School Department really needed to move; they didn’t have any air conditioning in their building and were way over capacity,” Henderson said, explaining that the move, which was strongly defended by Mayor Domenic Sarno, incited controversy in the City Council.
But in the end, the commitment by the School Department and Baystate made the project possible, and thanks to help from Neal and Kevin Kennedy, who was a member of his staff at that time, MassDevelopment purchased the building for $2.5 million in September 2009 from the GSA and renamed it “1550 Main.”Its redevelopment has become a success story on many levels, and, according to some, an inspiration for more initiatives downtown, such as the UMass project.
“After we made our commitment, the Dennis Group purchased and renovated the Fuller Block across the street, and radio station WFCR has moved in,” Henderson said, as he listed a number of new downtown ventures.
“The Morgan Square Apartment block down the street has been acquired by a group from New York and is undergoing a major renovation and will become the Silver Brick Lofts,” he went on. “UMass has a new facility in Tower Square, and new investment is taking place in the surrounding area, with more to come. One thing builds on another, and what could have been a negative or a poorly redeveloped building has led to a lot of positive consequences.”
Complex Undertaking
Renovating 1550 Main was no simple feat, but the School Department did its own work and moved into the space in June 2010, which allowed MassDevelopment to focus on the plaza and exterior of the building.
“We wanted the tenants to be able to use the outside areas, but a large portion of the plaza was over an underground parking deck, which made removing and redoing it very tricky,” Henderson said.
The jersey barriers were removed in the fall of 2009, and high planter walls that blocked views from the street were taken down in the spring of 2010, making way for new landscaping.
Outdated glazed-brick flooring and planters in the atrium were also removed, along with an extra stairway inside the lobby that connected the first and second floors.
“Taking out the stairway allowed us to create a public walkway that people could use to get to CityStage and the parking garage,” Henderson said, noting that a $3 million Growth Districts Initiative Grant, secured with the help of the city, was used to make improvements to the public plaza, building entrance, and atrium.
All of the elevators were also replaced, and although there was not enough money to gut the bathrooms, the tiling was sanded, and new lighting and plumbing fixtures were installed. “We had to do the work in a way that didn’t disturb the tenants who had remained in the building. The Internal Revenue Service office was on the first floor, and we pulled up the entire floor of the lobby while they were working,” Henderson said.
Cosmetic improvements were also made on every floor, including new lighting and paint. “Many of the walls were painted an antiseptic green that had been offset by fluorescent pink lighting, so it really made a difference,” Greene said.
Since the federal offices were on the fourth floor, officials agreed that the metal detectors could be relocated there, which allowed MassDevelopment to install an attractive security desk in the entrance of the building.
“The back doors no longer had to be locked, so people who parked in the garage were able to come directly into the building without going outside,” Greene said. “We also installed a security system to make sure people who rented the space felt comfortable in the building.”
Baystate moved into the renovated space in May 2011, and since that time, the building’s 128,000 square feet of rentable space has been close to capacity, Henderson said. “Baystate has renewed its lease, and at present, the building is 98% occupied.”
Michael Moran, vice president of Clinical, Facility and Guest Services for Baystate Medical Center, said the healthcare provider has enjoyed being part of the redevelopment.
“Baystate Health is fully invested in carrying out its charitable mission of not only supporting the health and well-being of the community, but its economic viability as well,” he explained. “Our commitment to renting space for information-technology staff on the fifth floor of the former federal courthouse building back in 2009 was designed to help spur the city’s economy and brought a further presence for Baystate Health in downtown Springfield.”
Although some of the federal agencies have moved out since that time, new tenants were found to take their place, and the fourth floor is now home to offices for U.S. Sens. Ed Markey and Elizabeth Warren, as well as a law firm that occupies 4,100 square feet. In addition, private tenants have taken advantage of the first-floor space formerly used as military recruiting stations.
Since the time the building reopened, Greene said, it has been a source of pride. “Visitors have said they can’t believe the transformation, and the building has earned a number of awards,” including Outstanding Building of the Year in 2012 and 2013 by the Building Owners and Managers Assoc., and its Middle Atlantic Award Winner in 2013 in the Government Building category. In addition, in April 2013, the building earned the Environmental Protection Agency’s Energy Star Certification.
New Lease on Life
Today, 1550 Main St. hosts a series of lunchtime concerts held outside on the plaza in the spring and summer, and its lobby is used to showcase public and private art exhibits.
The new entrance has become an inviting gateway to the public atrium, which is open to the public and used for a variety of gatherings, including appreciation events held by Springfield School Department.
Overall, the property’s transformation has become one of many positive developments downtown and a gleaming example of a public-private partnership that has created momentum and additional success stories.
“My mother grew up in Springfield, and it’s been rewarding to help bring life back downtown and renew the vitality that existed there years ago,” said Greene. “We are happy to help it get back on track.”



